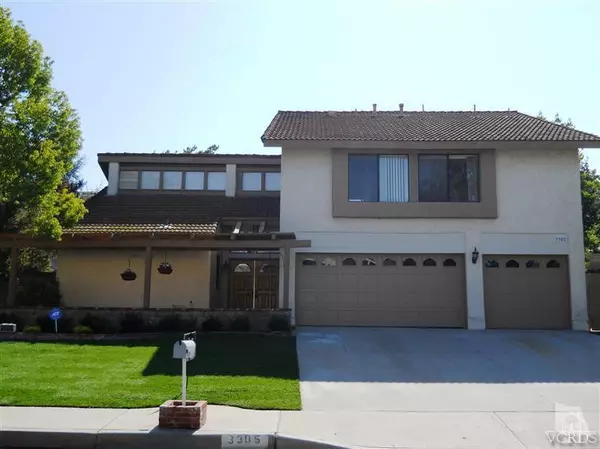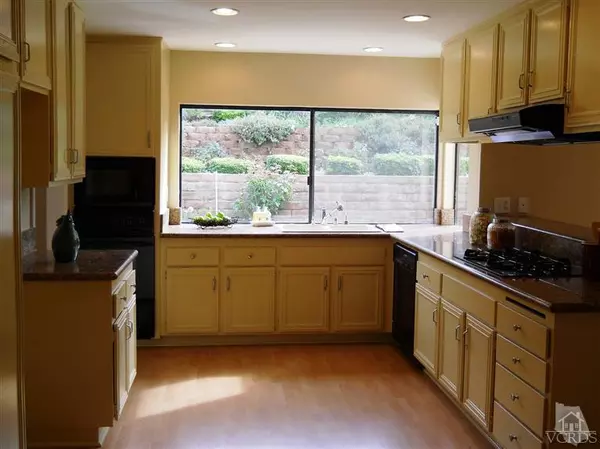For more information regarding the value of a property, please contact us for a free consultation.
3305 Allegheny Court Westlake Village, CA 91362
Want to know what your home might be worth? Contact us for a FREE valuation!

Our team is ready to help you sell your home for the highest possible price ASAP
Key Details
Sold Price $625,000
Property Type Single Family Home
Listing Status Sold
Purchase Type For Sale
Square Footage 2,490 sqft
Price per Sqft $251
Subdivision Country Place-702
MLS Listing ID 12002055
Sold Date 02/29/12
Bedrooms 4
Full Baths 3
HOA Fees $1/ann
Year Built 1978
Lot Size 7,100 Sqft
Property Description
COME SEE OUR NEW LOOK! Seller heard your remarks and has done amazing remodeling! New Carpet, New Paint, New granite in Baths, New stairs(!), New landscaping. Close to park, Blue Ribbon winner Westlake Hills Elementary & Westlake High School, this spacious Copperfield model is waiting for you! W/4 bedrooms, 3 baths and approx. 2600 sq ft of living, this home has a wonderful light & bright feel. Great open floorplan includes living room w/vaulted ceiling, formal dining area, & open family room w/fireplace and slider to backyard. Good working kitchen w/ample cabinet storage offers eat-in area & breakfast bar plus opens to family room. New granite counters have been added to Kitchen. Downstairs also offers one large bedroom that adjoins full bath. Sweeping, dramatic circular staircase leads to upstairs 3 bedrooms including master bedroom with French Door entry. Backyard offers shady overhang & patio plus plants and grassy area +deck. With shops and restaurants nearby, move in & enjoy!
Location
State CA
County Ventura
Interior
Interior Features Granite Counters
Heating Central Furnace, Natural Gas
Cooling Air Conditioning, Central A/C
Flooring Carpet, Stone, Stone Tile, Wood/Wood Like
Fireplaces Type Family Room
Laundry Individual Room
Exterior
Parking Features Garage - 3 Doors
Pool No Pool
View Y/N No
Building
Lot Description Street Paved
Sewer Septic Tank, Public Sewer
Read Less



