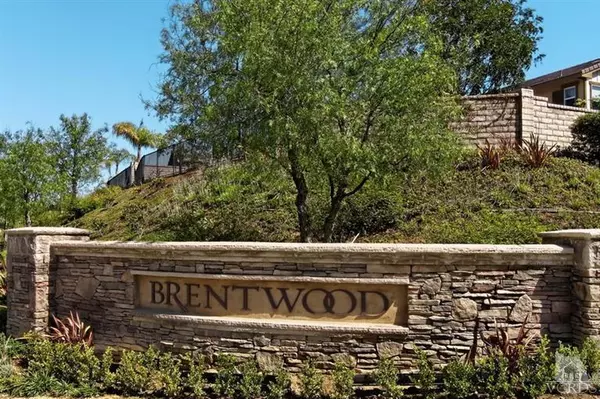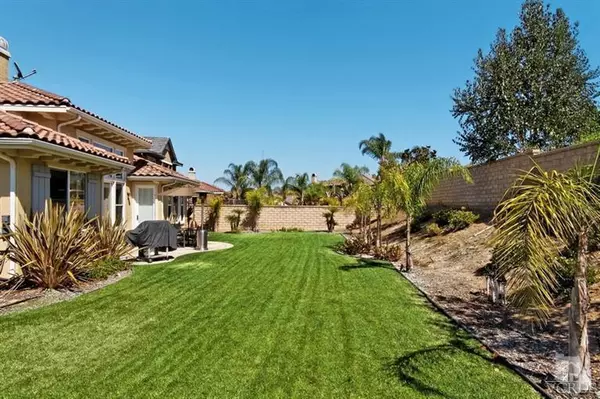For more information regarding the value of a property, please contact us for a free consultation.
1218 Wetherby Street Simi Valley, CA 93065
Want to know what your home might be worth? Contact us for a FREE valuation!

Our team is ready to help you sell your home for the highest possible price ASAP
Key Details
Sold Price $755,000
Property Type Single Family Home
Listing Status Sold
Purchase Type For Sale
Square Footage 3,622 sqft
Price per Sqft $208
Subdivision Brentwood Custom - 2083
MLS Listing ID 12011447
Sold Date 09/28/12
Bedrooms 5
Full Baths 4
Half Baths 1
HOA Fees $130/mo
Year Built 2007
Lot Size 0.278 Acres
Property Description
Beautiful 5 bdrm/4.5 bath home on spacious corner lot in Brentwood. Neutral tones throughout, carpeted bedrooms/tumbled travertine tile floors/many windows/recessed lighting. Kitchen has GE Monogram six-burner gas stove/regular oven and microwave, & microwave/convection oven, large granite island/breakfast bar and nook. FR w/FP and windows overlooking backyard/stamped concrete patio gives bright comfy feeling. Downstairs MB w/his and hers walk-in closets, MBath w/jet tub/dual sinks/sit-down vanity and downstairs Mother-in-law bedroom/full bath. Upstairs loft/Jack&Jill bedrooms w/bath/separate vanities adjoining each bedroom/secondary ensuite bedrm/bath. 3-car tandem garage, laundry room w/sink/countertop/storage. Wired for security. Beautiful corner lot... looks and feels like new!
Location
State CA
County Ventura
Interior
Interior Features High Ceilings (9 Ft+), Open Floor Plan, Recessed Lighting, Turnkey, Granite Counters, Pantry, Formal Dining Room, Kitchen Island
Heating Central Furnace, Natural Gas
Cooling Air Conditioning, Ceiling Fan(s), Central A/C
Flooring Carpet, Travertine
Fireplaces Type Family Room
Laundry Individual Room
Exterior
Pool No Pool
Utilities Available Cable Connected
View Y/N No
Building
Lot Description Curbs, Lot Shape-Irregular, Sidewalks, Street Asphalt, Street Paved
Sewer In, Connected and Paid
Read Less
GET MORE INFORMATION




