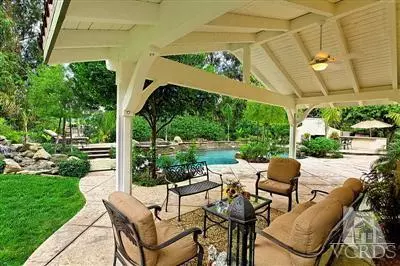For more information regarding the value of a property, please contact us for a free consultation.
633 Noble Road Simi Valley, CA 93065
Want to know what your home might be worth? Contact us for a FREE valuation!

Our team is ready to help you sell your home for the highest possible price ASAP
Key Details
Sold Price $1,050,000
Property Type Single Family Home
Listing Status Sold
Purchase Type For Sale
Square Footage 4,114 sqft
Price per Sqft $255
Subdivision Highland Estates - 4420
MLS Listing ID 12013409
Sold Date 11/23/12
Bedrooms 5
Full Baths 5
HOA Fees $110/mo
Year Built 2000
Lot Size 0.652 Acres
Property Description
Stunning Morrison Highland Estates single level with upstairs guest quarters; 5 bedrooms, 5 baths, 4114 sq.ft., executive living, picturesque 2/3 acre, sunset views. Impressive foyer/entry, 12' ceilings, crown molding. Formal dining, three fireplaces, 2 main floor master suites. Entertainer's kitchen w/custom cabinetry, granite counters, island, stainless steel appliances, panelled refrigerator included, built-in desk area. Familyroom features custom built-in entertainment center & cabinetry. Liabrary loft w/custom built-in desks/shelving. Amazing entertainers backyard w/approx. 400 sq.ft. vaulted ceiling covered patio, lusch landscaping, 40' freeform pool w/pebbletech and cut rock decking, large raised spa, 28' stream and waterfall into pool, other huge patio areas, outdoor fireplace, BBQ & bar w/refrigerator. Huge yard for formal affairs, sports,recreation vehicles, or house addition. Mountain/sunset views. Oversized 3 car garage. Fantastic pool home in exclusive neighborhood.
Location
State CA
County Ventura
Interior
Interior Features Granite Counters, Pantry, Formal Dining Room
Heating Forced Air
Cooling Air Conditioning, Central A/C, Dual, Zoned A/C
Flooring Carpet, Ceramic Tile
Fireplaces Type Raised Hearth, Family Room, Living Room, Gas
Laundry Individual Room
Exterior
Parking Features Garage - 3 Doors, Attached
Pool Fenced, Filtered, Heated, Permits, Gunite
Utilities Available Cable Connected
View Y/N Yes
View Mountain View
Building
Lot Description Curbs, Fenced Yard, Sidewalks, Street Asphalt, Street Lighting, Street Paved
Sewer In, Connected and Paid
Read Less
GET MORE INFORMATION




