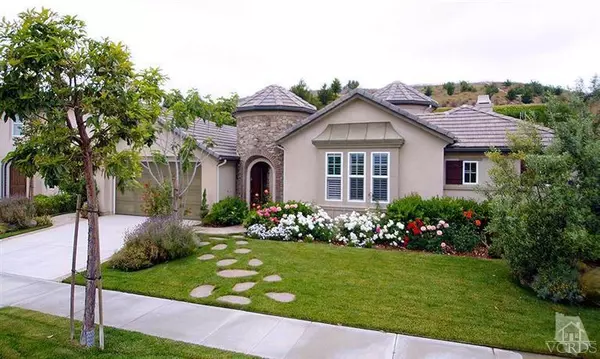For more information regarding the value of a property, please contact us for a free consultation.
6945 Shadow Wood Drive Moorpark, CA 93021
Want to know what your home might be worth? Contact us for a FREE valuation!

Our team is ready to help you sell your home for the highest possible price ASAP
Key Details
Sold Price $629,900
Property Type Single Family Home
Listing Status Sold
Purchase Type For Sale
Square Footage 2,587 sqft
Price per Sqft $243
Subdivision Marquis-497
MLS Listing ID 12007785
Sold Date 07/19/12
Bedrooms 3
Full Baths 3
Half Baths 1
HOA Fees $181/mo
Year Built 2007
Lot Size 7,582 Sqft
Property Description
3 bedroom/4 bath, one story home with approx. 2587 sq. ft. There is a courtyard with a fireplace. The entry has a vaulted ceiling. Living room, formal dining and a family room with a ceiling fan, gas fireplace. The kitchen has granite counters, maple cabinets, and stainless steel appliances. The butler's pantry has granite top and glass doors. There is a breakfast nook off kitchen. The two secondary bedrooms each have bathrooms. The master bedroom windows open to the lovely vine covered patio overhead. The master bath has double sinks, jet tub and enormous stall shower. The laundry room has storage cabinets& utility sink. Plantation shutters throughout. The heart and soul of this home is the beautiful yard backing to open space that offers complete privacy. There is a blt. in stainless bbq with a fridge, sink & faucet and plenty of cabinet space. The patio is stamped concrete with stone ribbons with a vine covered patio overhead. Three car, tandem garage and dual a/c.
Location
State CA
County Ventura
Interior
Interior Features Granite Counters, Formal Dining Room
Heating Central Furnace, Natural Gas
Cooling Air Conditioning, Central A/C, Dual
Flooring Carpet
Fireplaces Type Fire Pit, Outside, Exterior, Family Room, Gas Starter
Laundry Individual Room
Exterior
Garage Garage - 3 Doors
Pool Association Pool, Community Pool, Private Pool
Community Features Tennis Court Private
View Y/N Yes
Building
Lot Description Curbs, Sidewalks, Street Lighting, Street Paved
Read Less
GET MORE INFORMATION




