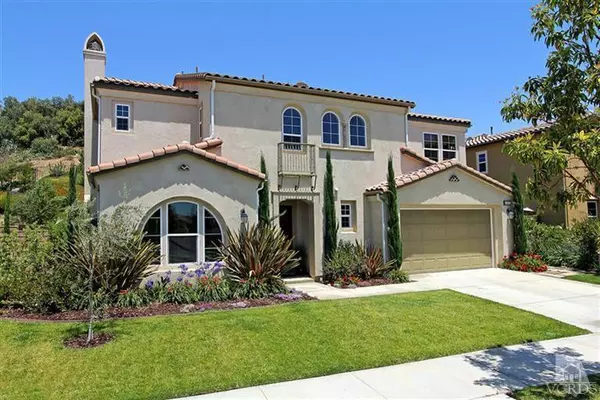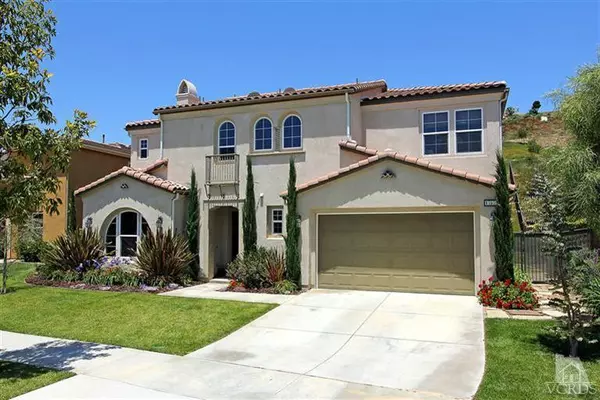For more information regarding the value of a property, please contact us for a free consultation.
13153 Shadow Wood Place Moorpark, CA 93021
Want to know what your home might be worth? Contact us for a FREE valuation!

Our team is ready to help you sell your home for the highest possible price ASAP
Key Details
Sold Price $750,000
Property Type Single Family Home
Listing Status Sold
Purchase Type For Sale
Square Footage 4,293 sqft
Price per Sqft $174
Subdivision Marquis-497
MLS Listing ID 12007443
Sold Date 07/24/12
Bedrooms 5
Full Baths 5
Half Baths 1
HOA Fees $181/mo
Year Built 2007
Lot Size 0.388 Acres
Property Description
Lovely 5 bedroom 5.5 bathroom home in the beautiful gated Meridian Hills neighborhood with community pool, spa, tennis courts & playground. This beautiful home features an open floor plan with crown moldings, smooth ceilings, high arched doorways, recessed lighting, dual-paned windows, ceiling fans & granite countertops throughout. Full bedroom & bathroom downstairs as well as a large family room with fireplace & entertainment niche, office, formal living room & dining room. Perfect for entertaining, the large gourmet kitchen features stainless steel appliances, built-in Kitchen-Aid refrigerator, Jenn-air double convection oven, breakfast bar & eat-in area, plus a butler's pantry. Step up the winding staircase to a separate loft area & four bedrooms upstairs, all with their own private bathrooms. Relax in the spacious master bedroom with coffered ceilings, walk-in closet & master bathroom with dual vanity, separate shower and a large sunken tub. Call to see this lovely home today!
Location
State CA
County Ventura
Interior
Interior Features Crown Moldings, Recessed Lighting, Granite Counters, Pantry, Formal Dining Room
Heating Central Furnace
Cooling Air Conditioning, Central A/C
Flooring Carpet, Stone, Stone Tile
Fireplaces Type Family Room, Living Room
Laundry Individual Room, Upper Level
Exterior
Garage Garage - 3 Doors
Pool Association Pool, Community Pool, Private Pool
View Y/N Yes
View Hills View
Building
Lot Description Lawn, Sidewalks, Street Concrete, Street Private
Read Less
GET MORE INFORMATION




