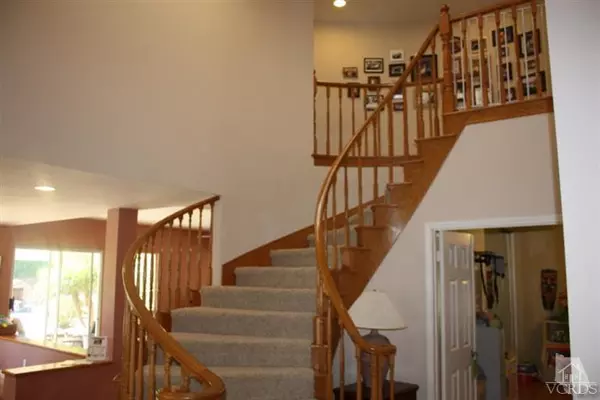For more information regarding the value of a property, please contact us for a free consultation.
12100 Haven Crest Street Moorpark, CA 93021
Want to know what your home might be worth? Contact us for a FREE valuation!

Our team is ready to help you sell your home for the highest possible price ASAP
Key Details
Sold Price $659,000
Property Type Single Family Home
Listing Status Sold
Purchase Type For Sale
Square Footage 3,246 sqft
Price per Sqft $203
Subdivision Buttercreek Estates-351
MLS Listing ID 12003527
Sold Date 05/31/12
Style Traditional
Bedrooms 4
Full Baths 3
Half Baths 1
HOA Fees $215/mo
Year Built 1987
Lot Size 0.395 Acres
Property Description
Rare and Beautiful Buttercreek Estate home located in the desirable Community of Southern Moorpark showcasing over a 1/3 acre lot in a premier location. This well maintained 3246 sq.ft. home with an open floor plan and many quality upgrades throughout. Features include: downstairs bedroom and it's own 3/4 bath with tiled flooring, living room with vaulted ceilings and fireplace, custom built-in library bookcases, formal dining room with views to the spacious rear yard. Family room with wet bar and fireplace accessing the patio. Upgraded kitchen with corian countertops, high end stainless steel appliances, pantry closet and eat-in dining with views to outdoor entertaining area. Incredible Master Suite has a sitting area over-looking the serene Park-like setting of the rear yard. Master bath with dual vanity sinks, tiled flooring, huge walk-in closet with custom closet system. Covered patio, professional landscaping, large lawn area and plenty of room for family entertaining.
Location
State CA
County Ventura
Interior
Interior Features Pantry, Formal Dining Room
Heating Central Furnace, Natural Gas
Cooling Air Conditioning, Ceiling Fan(s), Central A/C
Flooring Carpet, Wood/Wood Like
Fireplaces Type Family Room, Living Room, Gas
Laundry Laundry Area
Exterior
Garage Garage - 3 Doors, Attached
Pool Association Pool, Community Pool, Private Pool
Utilities Available Cable Connected
View Y/N No
Building
Lot Description Curbs, Street Lighting, Street Paved, Corner Lot
Read Less
GET MORE INFORMATION




