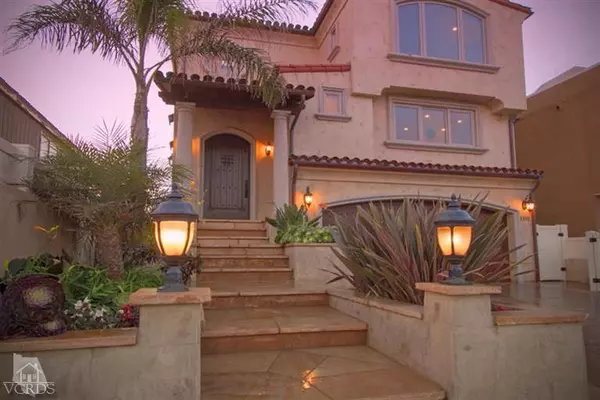For more information regarding the value of a property, please contact us for a free consultation.
1101 Ocean Drive Oxnard, CA 93035
Want to know what your home might be worth? Contact us for a FREE valuation!

Our team is ready to help you sell your home for the highest possible price ASAP
Key Details
Sold Price $2,675,000
Property Type Single Family Home
Listing Status Sold
Purchase Type For Sale
Square Footage 3,210 sqft
Price per Sqft $833
Subdivision Silverstrand Beach - 0308
MLS Listing ID 13000113
Sold Date 05/31/13
Style Mediterranean,Tuscan
Bedrooms 4
Full Baths 3
Half Baths 1
Year Built 2011
Lot Size 2,550 Sqft
Property Description
Welcome to 1101 Ocean Drive..An exquisite Ocean Front Mediterranean-Tuscan & new construction, that captivates all of your senses.A dramatic foyer welcomes you with custom limestone & walnut flooring boasting beautiful mosaic inlays, soaring ceilings showcasing a gorgeous dome skylight.Luxury living at its very finest.Unparalleled to anything you have seen on the sand.Expert craftsmanship & meticulous detailing.This stunning villa boasts 360 degree panoramic views of the Blue Pacific & the Channel Islands.Approx 3210 sq ft of luxury living, complimented with a Sumptuous Master Suite w marble fireplace & private deck,3 more additional Bedroom Suites,3.5 finely appointed Baths.A professional office,Media room,Professional Chefs kitchen w/huge granite island,Thermador appliances,Sub-Zero refrigerator,48 bottle wine cooler,2 Laundry rooms,wired for High Tech surround sound,WIFI, Alderwood through out.A private elevator to every level.Private roof top deck.On the sand.Majestic.A Must Have!
Location
State CA
County Ventura
Interior
Interior Features Built-Ins, Crown Moldings, Elevator, Hi-Speed Data Wiring, High Ceilings (9 Ft+), Intercom, Living Room Balcony, Living Room Deck Att, Open Floor Plan, Storage Space, Surround Sound Wired, Turnkey, Granite Counters, Pantry, Kitchen Island
Heating Fireplace, Forced Air, Natural Gas
Cooling Ceiling Fan(s)
Flooring Carpet, Ceramic Tile, Hardwood, Stone, Stone Tile
Fireplaces Type Raised Hearth, Family Room
Laundry Laundry Area
Exterior
Exterior Feature Balcony
Garage Attached, Off Site
Garage Spaces 2.0
Waterfront true
View Y/N Yes
View Coastline View
Building
Lot Description Landscaped, Lot Shape-Rectangle, Street Paved
Read Less
GET MORE INFORMATION




