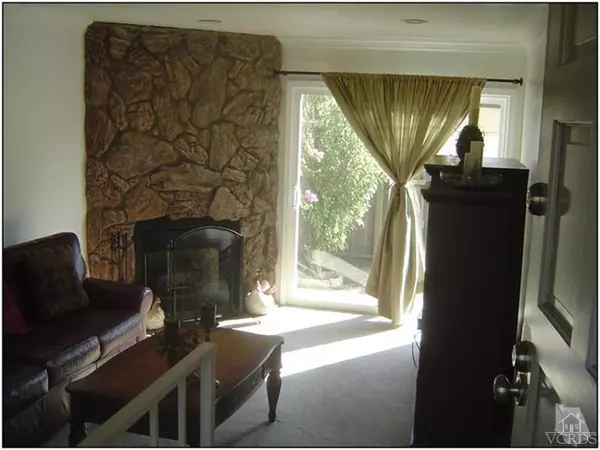For more information regarding the value of a property, please contact us for a free consultation.
15080 Marquette Street #D Moorpark, CA 93021
Want to know what your home might be worth? Contact us for a FREE valuation!

Our team is ready to help you sell your home for the highest possible price ASAP
Key Details
Sold Price $239,500
Property Type Single Family Home
Listing Status Sold
Purchase Type For Sale
Square Footage 1,353 sqft
Price per Sqft $177
Subdivision Varsity Park (N. Of Campus Pk)-329
MLS Listing ID 11017780
Sold Date 02/08/12
Style Other
Bedrooms 3
Full Baths 2
Half Baths 1
HOA Fees $435/mo
Year Built 1981
Lot Size 2,178 Sqft
Property Description
$50,000 IN UPGRADES--3+2.5 Varsity Park T/H w/1-BR & BA down. Great location w/plenty of guest parking. Nr Moorpark College, shopping & freeways. Light/bright and neat & clean. Dual-pane windows/doors thruout + smooth ceilings. LR has dramatic stone fp w/gas log & slider onto huge, porcelain-tiled patio w/Orange, Lemon & Plum trees. Gorgeous upgraded Kitchen w/lots of granite counters, built-in CONVECTION/MICROWAVE oven, Kenmore gas range, deep stainless sinks/decorator faucets, tile floor & gorgeous solid wood red mahogany cabinets. Added kitchen area also w/granite counters, same cabinets & built-in WINE COOLER. The Fam/Dining Rm has a raised INSET ceiling, indirect HALOGEN lighting & slider to patio. Elegant crown moldings add a touch of class to the Fam/LR. 2 BR's upstairs w/roomy balcony for Master Suite. New 60,000 BTU Htg/3-ton A/C system. Inside laundry w/gas or electric hookups. 2-car detached garage w/new roll-up door & workbench. Truly a must see and priced to sell!
Location
State CA
County Ventura
Interior
Interior Features Granite Counters, Pantry
Heating Central Furnace, Natural Gas
Cooling Air Conditioning, Central A/C, Electric
Flooring Carpet
Fireplaces Type Living Room, Gas
Laundry Area in Unit
Exterior
Garage Spaces 2.0
Pool Association Pool, Community Pool
Utilities Available Cable Connected
View Y/N Yes
Building
Lot Description Fenced, Street Paved, Near Public Transit
Read Less



