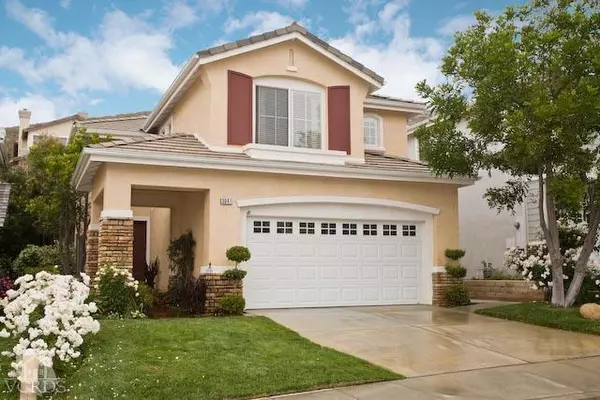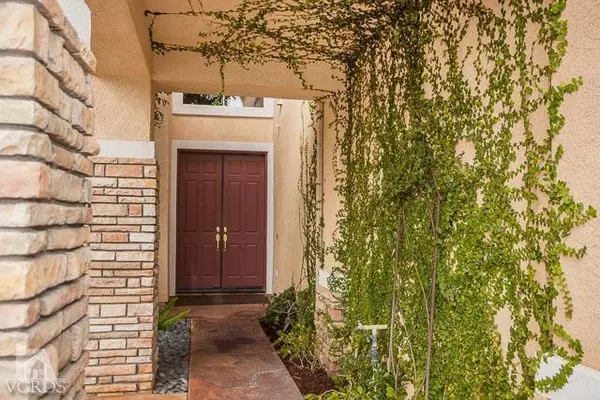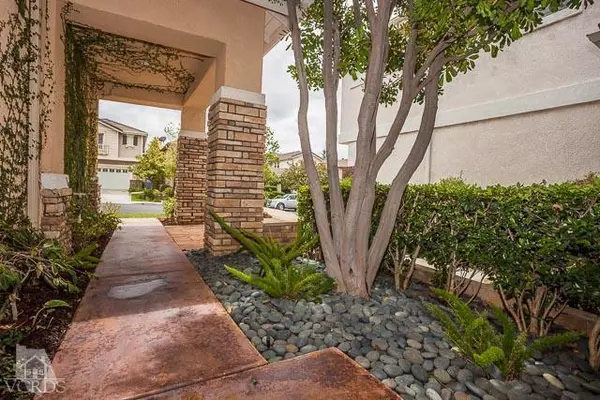For more information regarding the value of a property, please contact us for a free consultation.
3041 Blazing Star Drive Thousand Oaks, CA 91362
Want to know what your home might be worth? Contact us for a FREE valuation!

Our team is ready to help you sell your home for the highest possible price ASAP
Key Details
Sold Price $769,900
Property Type Single Family Home
Listing Status Sold
Purchase Type For Sale
Square Footage 2,626 sqft
Price per Sqft $293
Subdivision Eagleridge-612
MLS Listing ID 13006139
Sold Date 06/19/13
Bedrooms 4
Full Baths 3
HOA Fees $150/mo
Year Built 1999
Lot Size 4,179 Sqft
Property Description
Amazing upgraded home in the exclusive gated community of Eagle Ridge, Lang Ranch! Downstairs bedroom & bath. Two story vaulted ceiling, elegant window treatments, crown molding, wide plank distressed wood floor & much more! Upgraded kitchen boasts refinished cabinets, center island/breakfast bar, granite countertops, travertine tile backsplash & an in-kitchen dining area. Living room, formal dining room, family room & large secondary bedrooms. Spacious master bedroom with sitting room & a walk-in closet. Fantastic remodeled master bath with travertine tile shower (seamless glass doors & rainwater showerhead), soaking tub set in raised travertine tile platform, double sink vanity with travertine tile countertop/backsplash & a travertine tile floor! Large upstairs loft/playroom - could be easily converted to a 5th bedroom. Upstairs laundry. Backyard with a stained concrete patio & lovely landscaping. Front yard with stained concrete walkway & flagstone patio. A MUST SEE family home!
Location
State CA
County Ventura
Interior
Interior Features Built-Ins, Cathedral/Vaulted, Crown Moldings, Open Floor Plan, Recessed Lighting, Wainscotting, Granite Counters, Pantry, Formal Dining Room, Kitchen Island, Walk-In Closet(s)
Heating Central Furnace, Natural Gas
Cooling Air Conditioning, Central A/C
Flooring Carpet, Travertine, Wood/Wood Like
Fireplaces Type Family Room
Laundry Upper Level
Exterior
Exterior Feature Rain Gutters
Garage Spaces 2.0
Pool Association Pool, Community Pool, Fenced, Heated & Filtered, Private Pool
View Y/N No
Building
Lot Description Back Yard, Front Yard, Landscaped, Lawn, Lot Shape-Rectangle, Street Paved, Street Private
Read Less



