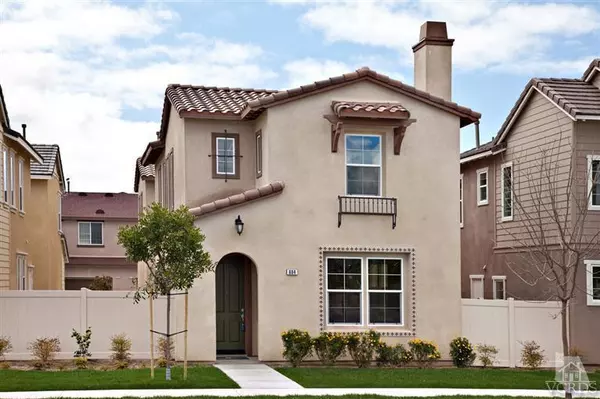For more information regarding the value of a property, please contact us for a free consultation.
694 Nile River Drive Oxnard, CA 93036
Want to know what your home might be worth? Contact us for a FREE valuation!

Our team is ready to help you sell your home for the highest possible price ASAP
Key Details
Sold Price $424,990
Property Type Single Family Home
Listing Status Sold
Purchase Type For Sale
Square Footage 2,075 sqft
Price per Sqft $204
Subdivision Riverpark - 535201
MLS Listing ID 11003121
Sold Date 03/28/12
Style Spanish
Bedrooms 4
Full Baths 3
Half Baths 1
HOA Fees $95/mo
Lot Size 3,303 Sqft
Property Description
NEW Construction by Standard Pacific Homes- best location in RiverPark & highly-upgraded! Up to 20K toward buyer's closing costs! 1% down program available to qualifed buyers! Separate GUEST HOUSE w/kitchenette & full bath, perfect for multi-generational households. Inludes custom 20 x 20 tile on diagonal (first floor), w/upgraded carpet & tile upstairs. Central AC & heat. Open great room floor plan has kitchen w/ 'Bainbrook Brown' granite slab counters w/breakfast bar, stainless steel appliances & beechwood cabinetry with Salem finish. Custom interior paint color. Large enclosed courtyard w/vinyl fencing. Over-sized attached garage w/3rd space/storage. Front yard landscaping included & maintained by HOA ($95 mo). RiverPark offers shops, parks, trails, playgrounds, schools, all within walking distance, like a town within a town. Local beaches 7 miles away. Santa Barbara is 30 min. & L.A. 60 min. for easy commute. FHA/VA/CONV financing. Click on VIRTUAL MEDIA & take a tour right now.
Location
State CA
County Ventura
Interior
Interior Features Bar, Hi-Speed Data Wiring, High Ceilings (9 Ft+), Open Floor Plan, Recessed Lighting, Storage Space, Granite Counters, Pantry, In-Law Floorplan
Heating Central Furnace, Natural Gas
Cooling Air Conditioning, Central A/C
Flooring Carpet, Stone, Stone Tile
Fireplaces Type None
Laundry Individual Room, Upper Level
Exterior
Garage Garage - 3 Doors, Attached
Garage Spaces 3.0
Pool No Pool
Community Features Basketball, Tennis Court Private
Utilities Available Cable Connected
View Y/N Yes
View Mountain View
Building
Lot Description Curbs, Fenced Yard, Front Yard, Landscaped, Lot Shape-Rectangle, Lot-Level/Flat, Sidewalks, Single Lot, Street Lighting, Street Paved
Read Less
GET MORE INFORMATION




