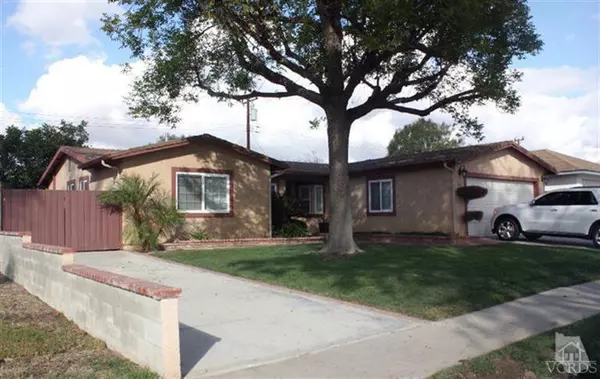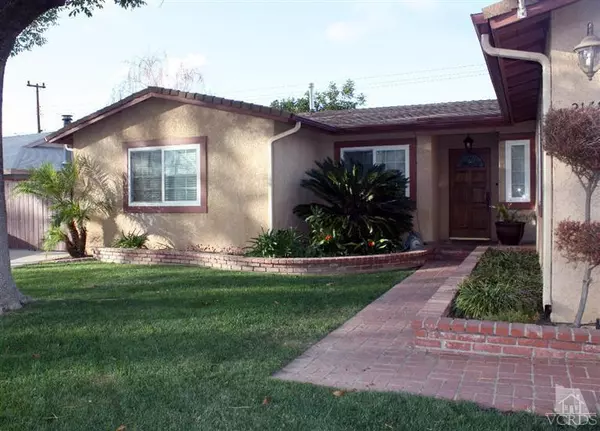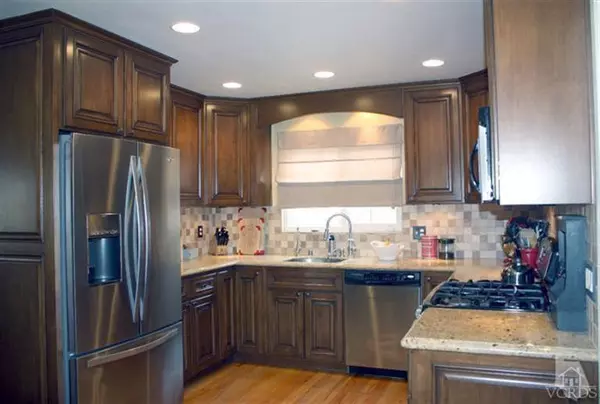For more information regarding the value of a property, please contact us for a free consultation.
2161 Cutler Street Simi Valley, CA 93065
Want to know what your home might be worth? Contact us for a FREE valuation!

Our team is ready to help you sell your home for the highest possible price ASAP
Key Details
Sold Price $433,000
Property Type Single Family Home
Listing Status Sold
Purchase Type For Sale
Square Footage 1,304 sqft
Price per Sqft $332
Subdivision Sunkist (Cherry)-271
MLS Listing ID 214014665
Sold Date 06/10/14
Style Ranch
Bedrooms 4
Full Baths 1
Three Quarter Bath 1
Year Built 1964
Lot Size 6,534 Sqft
Property Description
Move right in! This adorable 1 story home has so many wonderful features! Let's start with the kitchen and dining - granite counters,tile backsplash,recessed and under cabinet lighting,stainless appliances,dark wood cabinets,wood floors,crown molding,smooth ceilings and custom paint colors. The wood flooring extends into the living room which also has smooth ceiling,crown molding,recessed lighting,custom paint and a slider to the rear yard. Then move toward the hallway to access 4 bedrooms and 2 Baths. Both the hall full bath and the master 3/4 bath have tile showers,tile floors and upgraded fixtures. Let's go outside - notice the dual pane windows,a covered brick patio with a deck along side and the opposite side of the yard has an attached shed and is also used as a dog run. In addition to the driveway there is extra parking at the front with the additional concrete slab measuring over 30ft. in front of the gate and over 28ft. behind the gate. Central air and heat. No HOA fee!
Location
State CA
County Ventura
Interior
Interior Features Crown Moldings, Granite Counters
Heating Forced Air, Natural Gas
Cooling Central A/C
Flooring Carpet, Wood/Wood Like
Laundry In Garage
Exterior
Garage Attached
Garage Spaces 2.0
View Y/N No
Building
Lot Description Curbs, Lawn, Lot Shape-Square, Street Lighting, Street Paved
Read Less
GET MORE INFORMATION




