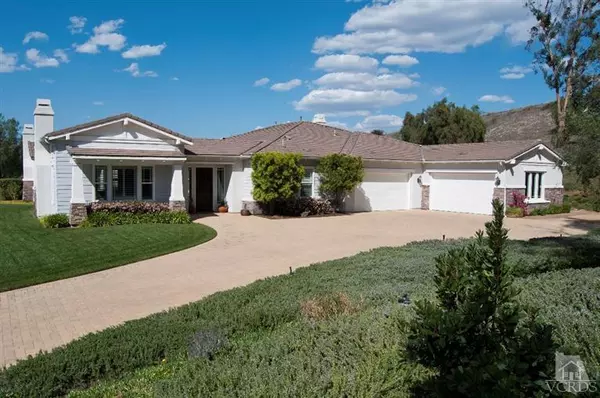For more information regarding the value of a property, please contact us for a free consultation.
1918 Maya Pradera Lane Moorpark, CA 93021
Want to know what your home might be worth? Contact us for a FREE valuation!

Our team is ready to help you sell your home for the highest possible price ASAP
Key Details
Sold Price $1,250,000
Property Type Single Family Home
Listing Status Sold
Purchase Type For Sale
Square Footage 5,194 sqft
Price per Sqft $240
Subdivision Enclave-638
MLS Listing ID 214017668
Sold Date 07/25/14
Style Contemporary,Craftsman
Bedrooms 4
Full Baths 4
Half Baths 1
HOA Fees $199/mo
Year Built 2006
Lot Size 1.729 Acres
Property Description
Welcome home to one of the best values in the area! Located at the intersection of Santa Rosa Valley, Moorpark and Thousand Oaks, this spectacular entertainer's home has a build quality and layout that has to be seen in order to appreciate it. From spectacular sunsets, panoramic mountain views and the incredible gourmet kitchen that adjoins the great room/family room, this home has everything you have been looking for. Every room is spacious and the Master retreat truly lives up to the name. Top of the line appliances include Thermador, Viking, Fisher & Paykel, GE Monogram and more. A four car attached garage and additional parking allows for serious entertaining and the great room is spacious enough for multiple couches, a pool table, dining table and more! The large backyard has plenty of room for a pool and there is a fenced dog run on the side of the property. With over 5100 square feet of home and nearly two acres of land, you want to see this property before it's gone!
Location
State CA
County Ventura
Interior
Interior Features Built-Ins, High Ceilings (9 Ft+), Open Floor Plan, Granite Counters, Pantry, Formal Dining Room
Heating Central Furnace, Natural Gas
Cooling Central A/C
Flooring Carpet, Hardwood, Travertine
Fireplaces Type Family Room, Living Room, Gas
Exterior
Garage Garage - 4 Doors, Attached
Garage Spaces 4.0
View Y/N Yes
View Mountain View
Building
Lot Description Landscaped, Lawn, Lot Shape-Irregular, Room for a Pool, Cul-De-Sac
Read Less
GET MORE INFORMATION




