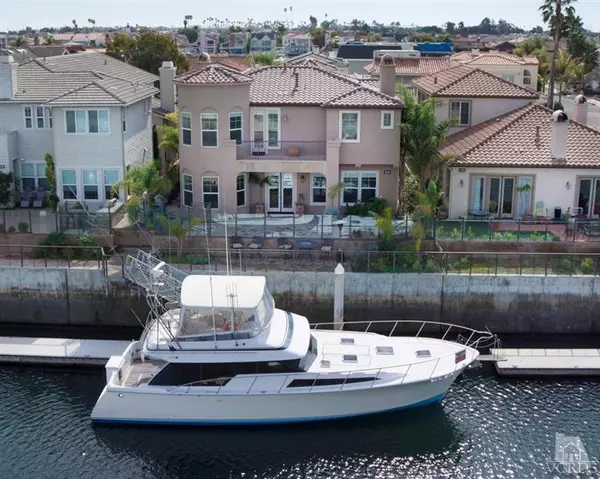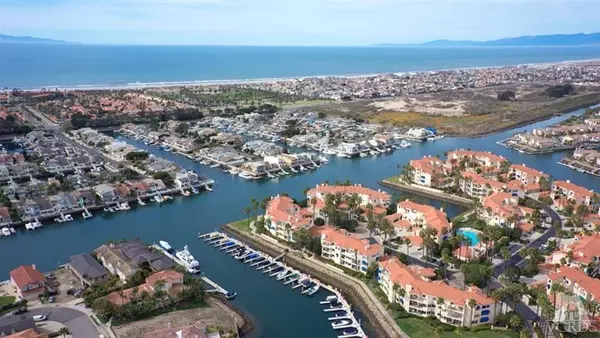For more information regarding the value of a property, please contact us for a free consultation.
4057 W Hemlock Street Oxnard, CA 93035
Want to know what your home might be worth? Contact us for a FREE valuation!

Our team is ready to help you sell your home for the highest possible price ASAP
Key Details
Sold Price $1,050,000
Property Type Single Family Home
Listing Status Sold
Purchase Type For Sale
Square Footage 3,760 sqft
Price per Sqft $279
Subdivision Seabridge - 5266
MLS Listing ID 214018560
Sold Date 03/02/15
Bedrooms 4
Full Baths 4
Half Baths 1
HOA Fees $311/mo
Originating Board Conejo Simi Moorpark Association of REALTORS®
Year Built 2007
Lot Size 6,052 Sqft
Property Description
Relax & enjoy the peace and serenity that waterfront living brings. Bring your boat and enjoy your 45 foot boat dock with NO public access & then appreciate this 4 bedroom, 4 1/2 bath, highly appointed home that features over 3700 sq ft of interior space. Large state-of-the-art kitchen provides every amenity for the serious gourmet & gorgeous waterfront views. Cathedral ceilings, central vac system, 3 fireplaces, gorgeous travertine floors & travertine inlays, marble floors, arched custom doorways, wired for HAI system that includes burglar/fire alarm system, intercom w music throughout home & light control, all bedrooms w/walk in closet & own exquisite bathroom, master retreat & master bath w water views, plantation shutters, dual pane windows. Landscape includes Spanish & sandstone pavers & private Jacuzzi w/water feature. Private Clubhouse access. Original owner's Dream home can be yours at a fraction of the cost.
Location
State CA
County Ventura
Interior
Interior Features Built-Ins, Cathedral/Vaulted, High Ceilings (9 Ft+), Recessed Lighting, Surround Sound Wired, Granite Counters, Formal Dining Room
Heating Forced Air
Cooling Air Conditioning, Central A/C, Zoned A/C
Flooring Carpet, Marble, Travertine
Fireplaces Type Family Room, Living Room, Gas, Gas Starter
Laundry Individual Room, Inside
Exterior
Exterior Feature Balcony
Parking Features Attached
Garage Spaces 3.0
Pool Association Pool, Private Pool
View Y/N Yes
Building
Lot Description Front Yard, Landscaped, Lot Shape-Irregular
Read Less



