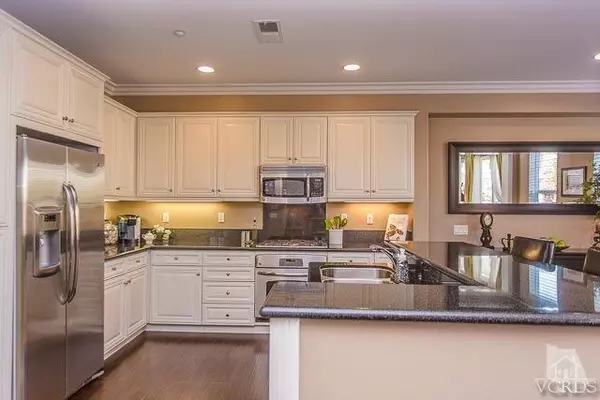For more information regarding the value of a property, please contact us for a free consultation.
4795 Dartmoor Court Moorpark, CA 93021
Want to know what your home might be worth? Contact us for a FREE valuation!

Our team is ready to help you sell your home for the highest possible price ASAP
Key Details
Sold Price $484,750
Property Type Single Family Home
Listing Status Sold
Purchase Type For Sale
Square Footage 1,863 sqft
Price per Sqft $260
Subdivision Canterbury Lane-502
MLS Listing ID 214018977
Sold Date 07/23/14
Bedrooms 4
Full Baths 2
Half Baths 1
HOA Fees $171/mo
Year Built 2009
Property Description
Gorgeous 4 bedroom/3 bath home located on a cul-de-sac in a sensational Moorpark neighborhood! Wide plank distressed wood-like floors, crown molding, recessed lighting and much more! Spacious great room with fireplace and a built-in entertainment center. Formal dining room and kitchen are open to the great room. Gourmet kitchen features granite countertops, breakfast bar, under cabinet lighting, a deep pantry and stainless steel appliances. Spacious master bedroom suite offers 2 closets (1 walk-in) with mirrored wardrobe doors. Master bath includes a dual sink vanity, stall shower with glass doors and a soaking tub. Upstairs landing with built-in desk nook and linen cabinets. 3 Large secondary bedrooms, an upstairs laundry room and powder room. Backyard features a stone paver patio, custom landscaped block flowerbeds, artificial lawn and accent lighting. Close to award winning schools, shopping & fantastic restaurants. Don't miss this one - it is a MUST SEE amazing home!
Location
State CA
County Ventura
Interior
Interior Features Crown Moldings, Open Floor Plan, Recessed Lighting, Surround Sound Wired, Granite Counters, Pantry, Formal Dining Room, Walk-In Closet(s)
Heating Forced Air, Natural Gas
Cooling Air Conditioning, Ceiling Fan(s)
Flooring Carpet, Wood/Wood Like
Fireplaces Type Great Room, Gas
Laundry Individual Room
Exterior
Parking Features Attached
Garage Spaces 2.0
Pool Association Pool, Fenced, Heated & Filtered, Private Pool
View Y/N No
Building
Lot Description Back Yard, Front Yard, Landscaped, Sidewalks, Street Asphalt, Corner Lot, Cul-De-Sac
Read Less



