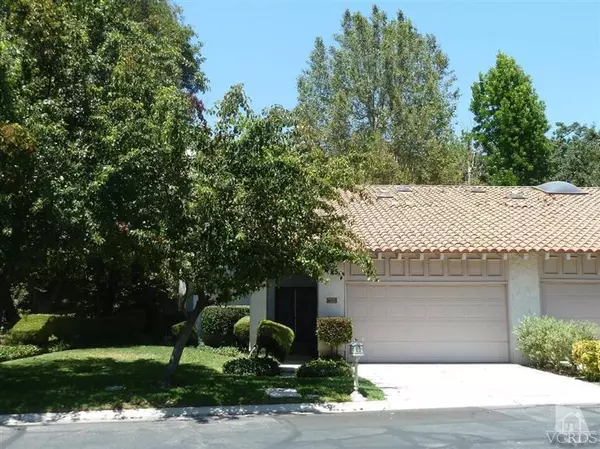For more information regarding the value of a property, please contact us for a free consultation.
4033 Bridgewood Lane Westlake Village, CA 91362
Want to know what your home might be worth? Contact us for a FREE valuation!

Our team is ready to help you sell your home for the highest possible price ASAP
Key Details
Sold Price $592,000
Property Type Single Family Home
Listing Status Sold
Purchase Type For Sale
Square Footage 2,007 sqft
Price per Sqft $294
Subdivision Northgate Condos-737
MLS Listing ID 214025156
Sold Date 08/14/14
Style Mediterranean,Traditional
Bedrooms 3
Full Baths 2
Half Baths 1
HOA Fees $440/mo
Year Built 1980
Lot Size 1,060 Sqft
Property Description
Beautiful light & open Northgate townhome! Premium location in this beautiful North Ranch gated community. Wonderful end unit backs to a tranquil arroyo. Highly upgraded with porcelain wood-look floor, neutral carpet replaced, 3 fans, recessed lighting & recently painted public areas. Elegant living room with a custom fireplace. Formal dining area with skylight. Remodeled granite kitchen with stainless steel appliances, garden window & breakfast bar. Family eating area currently used as an office. Family room adjoins kitchen. Indoor laundry with built-in cabinets. Three bedrooms upstairs. Master suite with walk-in closet. Master bath with dual sinks. Guest bedrooms open to a charming balcony. Large deck on first level with view of mature trees. Two car garage with auto opener replaced. Hot water heater & furnace replaced. Community pool & spa. Easy access to hiking, shopping & freeway. Acclaimed Conejo Valley Schools! HOA covers fire & EQ ins. roof, ext. maintenance, pool & spa.
Location
State CA
County Ventura
Interior
Interior Features Cathedral/Vaulted, Open Floor Plan, Granite Counters, Formal Dining Room, Walk-In Closet(s)
Heating Fireplace, Forced Air, Natural Gas
Cooling Air Conditioning, Ceiling Fan(s), Central A/C
Flooring Carpet, Wood/Wood Like
Fireplaces Type Other, Living Room
Laundry Inside
Exterior
Exterior Feature Balcony
Garage Garage - 1 Door, Attached
Garage Spaces 2.0
Pool Community Pool, Gunite
Utilities Available Cable Connected
View Y/N Yes
Building
Lot Description Automatic Gate, Curbs, Gated Community, Secluded, Sidewalks, Street Lighting, Wooded, Corner Lot
Read Less
GET MORE INFORMATION




