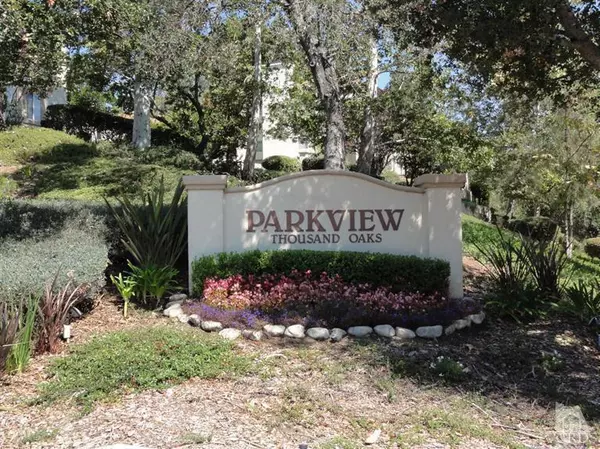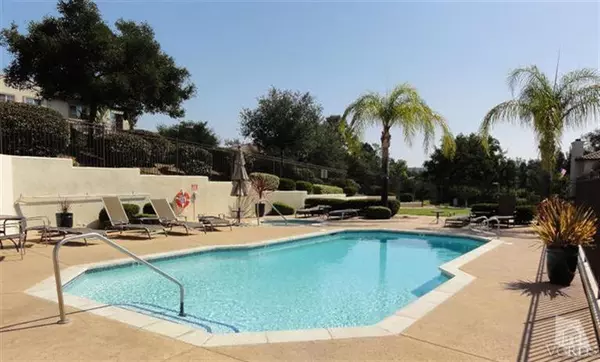For more information regarding the value of a property, please contact us for a free consultation.
1120 Pan Court Newbury Park, CA 91320
Want to know what your home might be worth? Contact us for a FREE valuation!

Our team is ready to help you sell your home for the highest possible price ASAP
Key Details
Sold Price $512,400
Property Type Single Family Home
Listing Status Sold
Purchase Type For Sale
Square Footage 2,218 sqft
Price per Sqft $231
Subdivision Parkview Condos-187
MLS Listing ID 214032884
Sold Date 12/08/14
Style Mediterranean
Bedrooms 4
Full Baths 2
Half Baths 1
HOA Fees $395/mo
Year Built 1997
Lot Size 1,507 Sqft
Property Description
Back on market for non-performance. Parkview Condos 4BR townhome - GREAT VALUE, TERRIFIC HOME! Light & Bright & painted White! Soaring Vaulted Ceilings in living room, abundance of windows & dramatic Staircase sets the stage for stylish & comfortable living. Relax in front of the fireplace in the spacious living room! Family room has nook for your entertainment center & is open to the kitchen & breakfast area. Private, spacious patio & backyard. Ample indoor laundry room has storage cabinets. Downstairs powder room. All 4 bedrooms are up. Vaulted ceilings, major volume! Master is private & large with picture windows, lots of room for furniture & walk-in closet. Master Bathroom is large with dual sinks, corner tub, separate glass-enclosed shower & private water closet. Secondary bedrooms are large w/ plenty of light. Refrig, washer & dryer included! New Air Conditioner! Conejo Valley Schools! Community Pool & Spa! Shopping close by! Pristine condition!
Location
State CA
County Ventura
Interior
Interior Features High Ceilings (9 Ft+), Recessed Lighting, Turnkey, Two Story Ceilings, Formal Dining Room, Walk-In Closet(s)
Heating Forced Air, Natural Gas
Cooling Central A/C
Flooring Carpet
Fireplaces Type Other, Living Room, Gas Starter
Laundry Inside
Exterior
Garage Attached
Garage Spaces 2.0
Pool Association Pool, Private Pool
Utilities Available Cable Connected
View Y/N No
Building
Lot Description Lot Shape-Rectangle, Cul-De-Sac
Read Less
GET MORE INFORMATION




