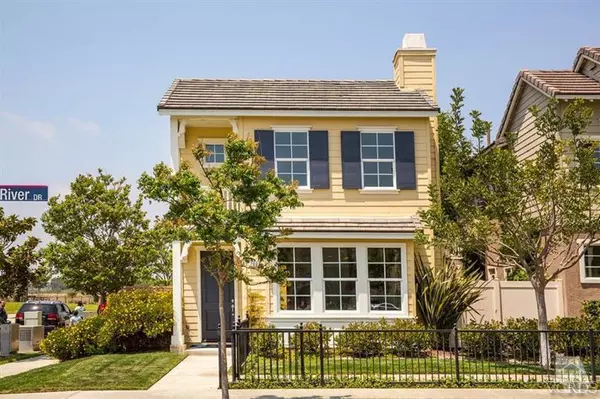For more information regarding the value of a property, please contact us for a free consultation.
763 Nile River Drive Oxnard, CA 93036
Want to know what your home might be worth? Contact us for a FREE valuation!

Our team is ready to help you sell your home for the highest possible price ASAP
Key Details
Sold Price $506,000
Property Type Single Family Home
Listing Status Sold
Purchase Type For Sale
Square Footage 2,097 sqft
Price per Sqft $241
Subdivision Riverpark - 535201
MLS Listing ID 214033904
Sold Date 12/30/14
Style Traditional
Bedrooms 3
Full Baths 3
Half Baths 1
HOA Fees $36/mo
Year Built 2007
Lot Size 3,646 Sqft
Property Description
Pacific Crossing Model Homes Now Selling! Numerous upgrades throughout! Generous incentive offered by Builder towards closing costs and/or financing! This is the Model - Plan 3AR. Attached guest studio w/ full kitchenette! Includes a cozy fireplace in living room, KitchenAid stainless appliances (microwave, oven/range, dishwasher & refrigerator), stainless sink, engineered quartz countertops in kitchen w/ full custom tiled splash, upgraded Maple cabinetry in Tobacco stain, and stained handrail to match, custom designer installed flooring (Travertine & tile) plus upgraded carpeting, Whirlpool washer & dryer, recessed lighting throughout, music system, alarm system w/ motion sensor, central air & heat, custom finish work (crown & chair), custom hardscape in courtyard, window blinds (select windows), 3-car tandem garage and corner lot location overlooking Windrow Park. Walking distance to The Collection and just 8 miles to the beach. Model sold as-is. Close in Dec.
Location
State CA
County Ventura
Interior
Interior Features 9 Foot Ceilings, Chair Railings, Crown Moldings, Hi-Speed Data Wiring, Open Floor Plan, Recessed Lighting, Storage Space, Turnkey, Wainscotting, Pantry, In-Law Floorplan, Walk-In Closet(s)
Heating Forced Air, Natural Gas
Cooling Central A/C
Flooring Carpet, Stone, Travertine
Fireplaces Type Living Room, Gas
Laundry Individual Room, Inside
Exterior
Exterior Feature Balcony
Garage Garage - 1 Door, Attached
Garage Spaces 3.0
Community Features Basketball
Utilities Available Cable Connected
View Y/N Yes
Building
Lot Description Alley Paved, Curbs, Fenced Yard, Landscaped, Lawn, Lot Shape-Rectangle, Lot-Level/Flat, Sidewalks, Street Lighting, Street Paved, Corner Lot, Near Public Transit
Read Less
GET MORE INFORMATION




