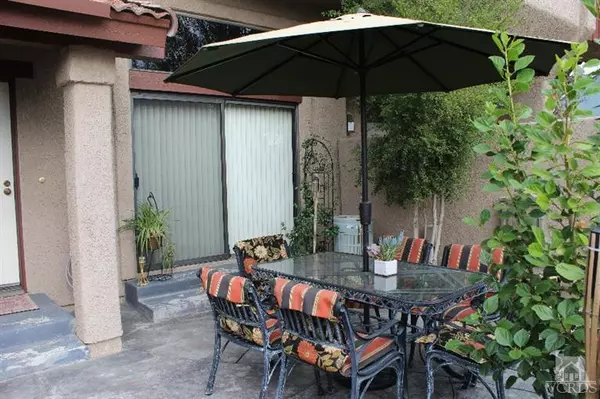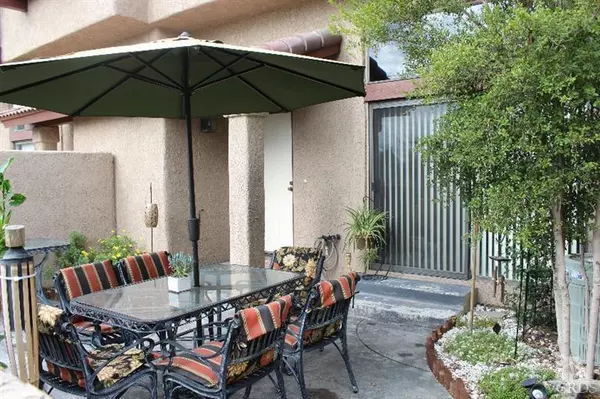For more information regarding the value of a property, please contact us for a free consultation.
2412 Chandler Avenue #2 Simi Valley, CA 93065
Want to know what your home might be worth? Contact us for a FREE valuation!

Our team is ready to help you sell your home for the highest possible price ASAP
Key Details
Sold Price $352,500
Property Type Single Family Home
Listing Status Sold
Purchase Type For Sale
Square Footage 1,376 sqft
Price per Sqft $256
Subdivision Cantebury Square-215
MLS Listing ID 215001264
Sold Date 03/31/15
Bedrooms 2
Full Baths 2
Half Baths 1
HOA Fees $345/mo
Year Built 1982
Lot Size 858 Sqft
Property Description
This Canterbury model has a wonderful floor plan with great lighting and an open feeling in every room. At the front door you will find a private stamped concrete patio featuring a nice sitting area. When you enter you will see the beautiful living room with high ceilings and a powder room. Up one level is the completely upgraded kitchen with stainless steel appliances, granite counter tops and a balcony perfect for barbequing. Next to the kitchen you will find the dining room with an upgraded fireplace and light maple laminate flooring throughout. The third level holds two beautiful master bedrooms with vaulted ceilings. Both feature newer carpeting as well as upgraded bathrooms. One includes a private balcony with great views. Additionally, the top level features ample linen storage and a skylight that lets natural light shine in. This townhouse includes a directly accessed two-car garage with laundry area, plenty of storage cabinets, bike racks and a finished floor.
Location
State CA
County Ventura
Interior
Interior Features Cathedral/Vaulted, High Ceilings (9 Ft+), Open Floor Plan, Recessed Lighting, Granite Counters
Heating Central Furnace, Natural Gas
Cooling Central A/C
Flooring Carpet, Laminated
Fireplaces Type Dining Room, Gas
Laundry In Garage
Exterior
Exterior Feature Balcony
Parking Features Attached
Garage Spaces 2.0
Pool Community Pool
View Y/N Yes
View Mountain View
Building
Lot Description Landscaped, Sidewalks
Read Less



