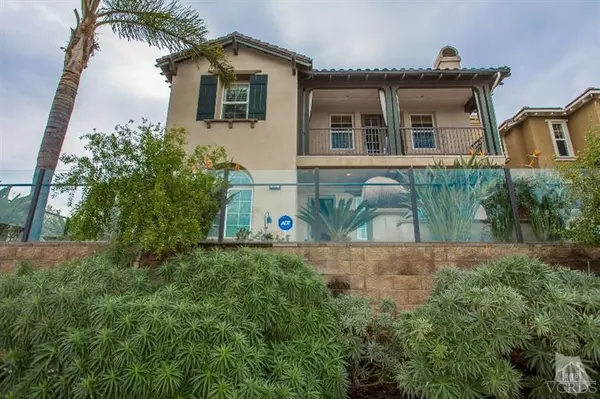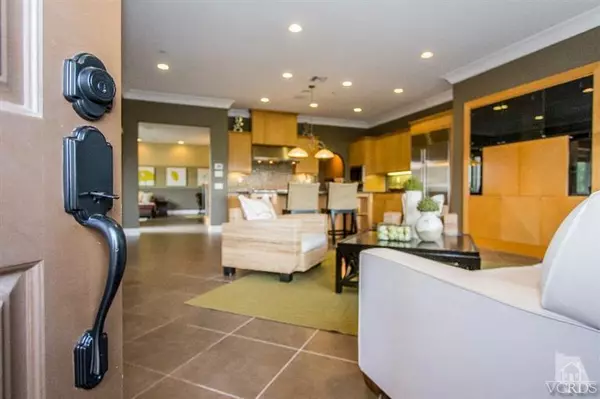For more information regarding the value of a property, please contact us for a free consultation.
4001 Adriatic Street Oxnard, CA 93035
Want to know what your home might be worth? Contact us for a FREE valuation!

Our team is ready to help you sell your home for the highest possible price ASAP
Key Details
Sold Price $1,150,000
Property Type Single Family Home
Listing Status Sold
Purchase Type For Sale
Square Footage 3,451 sqft
Price per Sqft $333
Subdivision Seabridge - 5266
MLS Listing ID 215001102
Sold Date 03/27/15
Style Spanish
Bedrooms 4
Full Baths 3
HOA Fees $179/mo
Year Built 2006
Lot Size 5,500 Sqft
Property Description
Link interior with exterior and add water views all around. Former model was upgraded to the max featuring upscale & important designer's finishes. Perfect location close to club house, fitness center, park, walking paths, pool & spa. Fabulous water feature at front entrance into open floor plan with great room adjacent to chef's kitchen. Center island/breakfast bar is fun for entertaining. Custom window coverings, crown moldings, central vacuum, color coordinated paint colors, closet organizers, ceiling fans, fire sprinklers, hardwood flooring, plantation shutters, decorator light fixtures, speakers, s/s stair railing, built-ins galore & epoxy floor in 3-car garage. Top of the line Wolf stainless steel cooktop, convection oven, microwave, Asko dishwashers & Sub-Zero refrigerators. French doors lead to balcony from master bedroom for views of 35 foot dock, ducks, mountains, water & beautiful bridge. Seabridge is paradise providing a destination for a functional & healthy lifestyle.
Location
State CA
County Ventura
Interior
Interior Features Built-Ins, Cathedral/Vaulted, Coffered Ceiling(s), Crown Moldings, High Ceilings (9 Ft+), Recessed Lighting, Surround Sound Wired, Turnkey, Pantry, Stone Counters, Formal Dining Room, Kitchen Island, Walk-In Closet(s)
Heating Fireplace, Forced Air, Natural Gas
Cooling Central A/C
Flooring Carpet, Hardwood
Fireplaces Type Living Room, Gas
Laundry Individual Room, Upper Level
Exterior
Exterior Feature Balcony, Boat Slip, Rain Gutters
Parking Features Garage - 3 Doors, Attached
Garage Spaces 3.0
Pool Association Pool, Gunite
Utilities Available Cable Connected
View Y/N Yes
View Marina View, Mountain View
Building
Lot Description Curbs, Fenced Yard, Front Yard, Gated Community, Gated with Guard, Gutters, Landscaped, Lot-Level/Flat, Sidewalks, Street Lighting, Corner Lot
Read Less



