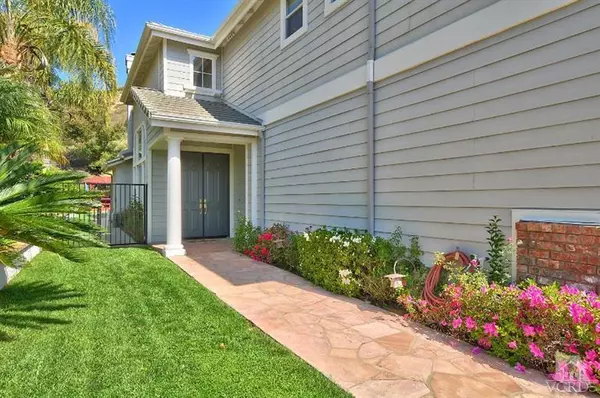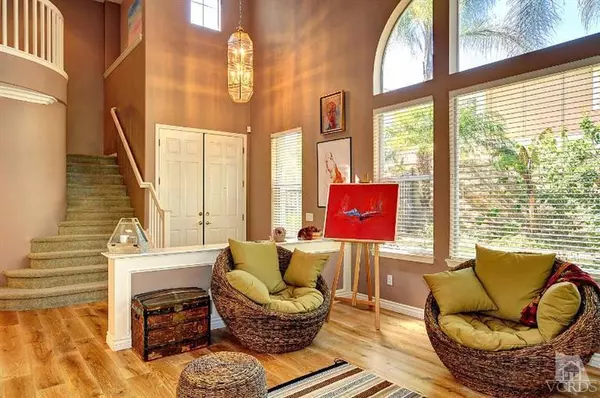For more information regarding the value of a property, please contact us for a free consultation.
3023 Hollycrest Avenue Thousand Oaks, CA 91362
Want to know what your home might be worth? Contact us for a FREE valuation!

Our team is ready to help you sell your home for the highest possible price ASAP
Key Details
Sold Price $829,000
Property Type Single Family Home
Listing Status Sold
Purchase Type For Sale
Square Footage 2,902 sqft
Price per Sqft $285
Subdivision Eagleridge-612
MLS Listing ID 215003209
Sold Date 04/27/15
Style Traditional
Bedrooms 4
Full Baths 3
HOA Fees $150/mo
Originating Board Conejo Simi Moorpark Association of REALTORS®
Year Built 1999
Lot Size 6,356 Sqft
Property Description
Gated Eagleridge. Nestled in the hills. Beautiful home that is light & bright with an open floor plan. Backs to open space with a large yard overlooking the hills. Gorgeous wide plank wood floors through the entry, living room, dining room, kitchen & family room. Kitchen with center island is open to the family room which has a fireplace & custom built-ins. Downstairs bedroom & full bath. Master retreat with double sided fireplace & office/gym offering hillside views, sumptuous bath & large walk-in closet. Upstairs bonus room is perfect for a playroom, media room or office. Could be a 5th bedroom (no closet). The backyard has a B.B.Q center & above ground spa. Just steps away from the community pool & spa.
Location
State CA
County Ventura
Interior
Interior Features Crown Moldings, Tile Counters, Formal Dining Room, Kitchen Island, Walk-In Closet(s)
Heating Central Furnace
Cooling Air Conditioning, Central A/C
Flooring Carpet, Hardwood
Fireplaces Type Decorative, Family Room, Gas
Laundry Individual Room
Exterior
Parking Features Garage - 1 Door, Attached
Garage Spaces 2.0
Pool Association Pool, Community Pool, Private Pool
View Y/N Yes
View Hills View
Building
Lot Description Back Yard, Curbs, Fenced Yard, Front Yard, Gated Community, Gutters, Lawn, Street Paved
Read Less



