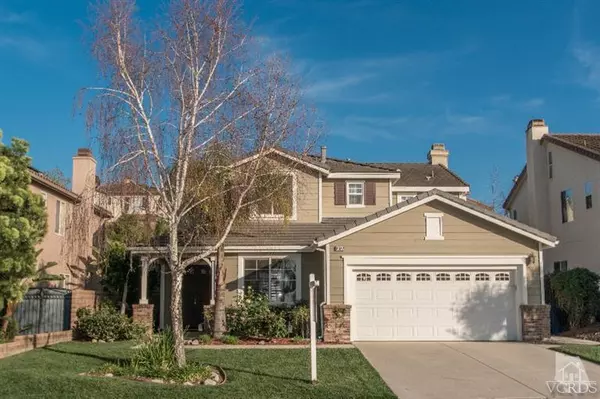For more information regarding the value of a property, please contact us for a free consultation.
14342 Peach Hill Road Moorpark, CA 93021
Want to know what your home might be worth? Contact us for a FREE valuation!

Our team is ready to help you sell your home for the highest possible price ASAP
Key Details
Sold Price $689,000
Property Type Single Family Home
Listing Status Sold
Purchase Type For Sale
Square Footage 2,504 sqft
Price per Sqft $275
Subdivision Alterra @ Serenata-451
MLS Listing ID 215003595
Sold Date 05/13/15
Style Traditional
Bedrooms 4
Full Baths 3
HOA Fees $130/mo
Year Built 2001
Lot Size 7,964 Sqft
Property Description
Gate Guarded Alterra at Serenata community in Moorpark! Newly constructed in 2001 and over 2500 square feet of living space. Tile floors in the foyer open up to two story high ceilings in the formal living room w/double hung windows. Formal dining room looks out to the yard. Kitchen w/granite counters, hardwood floors, double oven, microwave, large center island w/bar seating, lots of cabinets and storage and breakfast area. Adjacent family room w/fireplace & hardwood floors. Full bath w/tile floors & bedroom downstairs. Upstairs, the Master w/views of the yard, jetted tub, dual sinks, tile floors, extra large shower & two walk in closets. Two add'l bedrooms with a hall bathroom that features tile counters and dual sinks. Laundry room with sink and cabinet storage. Private yard with brick accented patio, fountain and lush landscaping. Avocado, peach, pear, orange, tangerine trees. 3 car direct access garage. Dual zone air. Walk to restaurants, hiking, park, and shopping.
Location
State CA
County Ventura
Interior
Interior Features Block Walls, Recessed Lighting, Granite Counters, Formal Dining Room, Kitchen Island
Heating Central Furnace, Forced Air, Natural Gas
Cooling Air Conditioning, Central A/C, Dual
Flooring Carpet
Fireplaces Type Family Room, Gas
Laundry Individual Room
Exterior
Garage Garage - 3 Doors, Attached
Garage Spaces 3.0
View Y/N No
Building
Lot Description Fenced, Fenced Yard, Landscaped, Lot Shape-Rectangle, Street Asphalt
Sewer In Street
Read Less
GET MORE INFORMATION




