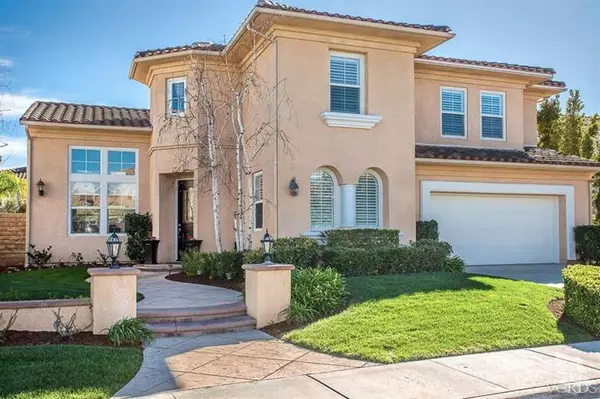For more information regarding the value of a property, please contact us for a free consultation.
14178 Maya Circle Moorpark, CA 93021
Want to know what your home might be worth? Contact us for a FREE valuation!

Our team is ready to help you sell your home for the highest possible price ASAP
Key Details
Sold Price $860,000
Property Type Single Family Home
Listing Status Sold
Purchase Type For Sale
Square Footage 3,864 sqft
Price per Sqft $222
Subdivision Trieste @ Serenata-449
MLS Listing ID 215004994
Sold Date 08/18/15
Style Contemporary,Mediterranean
Bedrooms 5
Full Baths 4
Half Baths 1
HOA Fees $125/mo
Year Built 2000
Lot Size 8,052 Sqft
Property Description
Welcome to Maya Circle in the gate guarded Trieste @ Serenata community. A 5 bed 3800+ SF w/pool & spa! Formal living w/hardwood, high ceilings, double hung windows & lots of light. Formal dining opens to yard. Gourmet kitchen w/center island, bar seating, S/S appl, granite counters, dble oven, micro, trash compactor, desk area, BK area w/shutters, butlers pantry, tile floors & walk in pantry. Family room w/custom built in, wood floors, shutters & fireplace. Downstairs bed w/shutters & full bath. Downstairs office w/half bath. Large master w/fan, hardwood, shutters & sitting area. Master bath w/dual sinks, granite counters, large walk in closet, tub & sep shower. 2 guest beds w/shutters and full bath w/dual sinks. Jr master or bonus has full bathroom. Desk/work station with built in & linen cabinet. Dual Zone Air. Entertainers Yard w/Private pool & spa w/removable fence. Granite counters & s/s BBQ w/seating. Large grassy area. Nearby park, hiking, schools, shopping & restaurants.
Location
State CA
County Ventura
Interior
Interior Features Built-Ins, Open Floor Plan, Recessed Lighting, Granite Counters, Pantry, Formal Dining Room, Walk-In Closet(s)
Heating Central Furnace, Natural Gas
Cooling Air Conditioning, Ceiling Fan(s), Central A/C
Flooring Carpet, Ceramic Tile, Hardwood
Fireplaces Type Family Room, Gas
Laundry Individual Room
Exterior
Parking Features Attached Carport, Attached
Garage Spaces 2.0
Pool Fenced, Filtered, Private Pool, Gunite
Utilities Available Cable Connected
View Y/N No
Building
Lot Description Back Yard, Fenced, Fenced Yard, Front Yard, Gated Community, Landscaped, Lawn, Lot Shape-Rectangle, Lot-Level/Flat, Sidewalks, Street Asphalt, Street Lighting, Street Paved, Street Private
Sewer Public Sewer
Read Less



