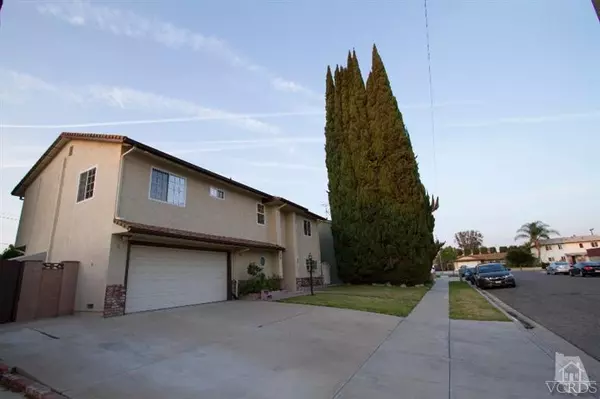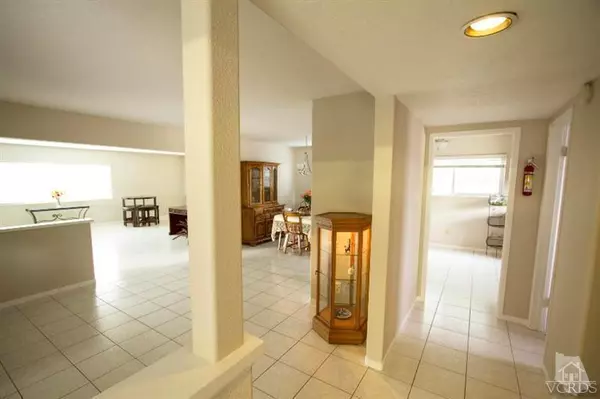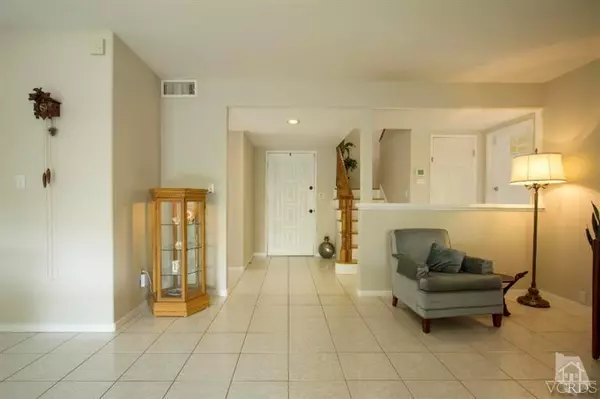For more information regarding the value of a property, please contact us for a free consultation.
2169 Rhoda Street Simi Valley, CA 93065
Want to know what your home might be worth? Contact us for a FREE valuation!

Our team is ready to help you sell your home for the highest possible price ASAP
Key Details
Sold Price $532,500
Property Type Single Family Home
Listing Status Sold
Purchase Type For Sale
Square Footage 2,266 sqft
Price per Sqft $234
Subdivision Valley West (Berylwood)-275
MLS Listing ID 215007097
Sold Date 06/22/15
Style Traditional
Bedrooms 5
Full Baths 3
Half Baths 1
Year Built 1964
Lot Size 6,500 Sqft
Property Description
Lovely open floor plan has room additions including big family room that goes full length of house, expanded bedroom with added master bathroom makes two master bedrooms. sitting area and walk-in closet as well. Entire house recently painted, new carpeting in all bedrooms, Wood or wood-like flooring in hall and on stairs complimenting newer hand rails. Entire first floor has cream toned ceramic tile flooring. All 3 upstairs bathrooms recently redone with new upgraded flooring (looks like slate) and grout, new fixtures, toilets,counter tops, sinks, and cabinets. AC has separate 1st and 2nd floor control. Dual pane windows, new tankless water heater, newer 200 AMP electrical panel and GFCI devices. Fruit trees,two sheds, and gazebo. Alarm mechanism and camera need personal activation by buyer. Kitchen has corian-like counter tops, refrigerator included. Garage upgraded with lighting, laundry tub cabinet, storage. Park and schools nearby.
Location
State CA
County Ventura
Interior
Interior Features Block Walls, Open Floor Plan, Turnkey, In-Law Floorplan
Heating Central Furnace, Forced Air, Natural Gas
Cooling Air Conditioning, Central A/C, Other
Flooring Carpet, Ceramic Tile, Vinyl Tile, Wood/Wood Like
Laundry In Garage
Exterior
Parking Features Attached
Garage Spaces 2.0
View Y/N No
Building
Lot Description Back Yard, Curbs, Front Yard, Landscaped, Lawn, Lot Shape-Rectangle, Sidewalks, Street Lighting, Street Paved
Sewer Public Sewer
Read Less



