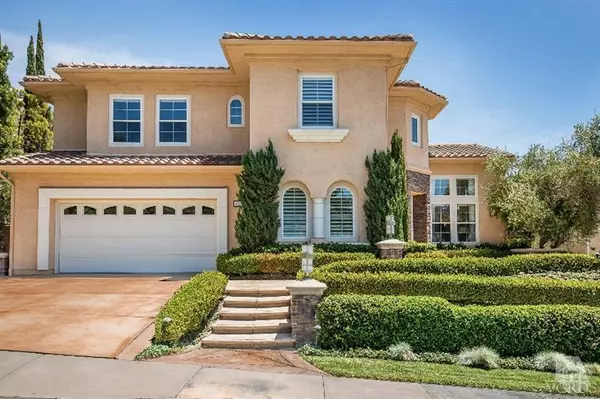For more information regarding the value of a property, please contact us for a free consultation.
4128 Dakota Drive Moorpark, CA 93021
Want to know what your home might be worth? Contact us for a FREE valuation!

Our team is ready to help you sell your home for the highest possible price ASAP
Key Details
Sold Price $885,000
Property Type Single Family Home
Listing Status Sold
Purchase Type For Sale
Square Footage 4,902 sqft
Price per Sqft $180
Subdivision Trieste @ Serenata-449
MLS Listing ID 215008017
Sold Date 08/10/15
Style Contemporary
Bedrooms 5
Full Baths 4
HOA Fees $125/mo
Year Built 2002
Lot Size 9,086 Sqft
Property Description
Welcome home to Dakota Drive. Model perfect w/beautiful views in gate guarded Trieste, the attention to detail is amazing! Formal liv.room w/2 story ceilings, dbl windows, crown molding & ceiling speakers. Formal dining w/crown & maple floors. Family room w/Fp, built ins, crown & maple floors. Gourmet kitchen w/granite, island w/bar, micro, dbl oven, walk in pantry, butler's pantry & large Bk area. Office w/crown, shutters, maple floors & full bath. Gym w/shutters & crown. Upstairs, wrought iron leads to a sitting area w/custom library. Large master w/crown, ceiling speakers, shutters & beautiful Moorpark views. Master bath w/stunning marble, dual sinks, crown, ceiling speakers, tub, large shower & org'd walk in closet. 2 add'l beds w/crown & full bath w/dual sinks, tile counters, floors & shower. Bonus room w/shutters, crown & it's own bath with tile shower & counters. Outside, complete privacy, lush landscape, covered patio w/columns & stamped concrete, speakers, grassy & fountain
Location
State CA
County Ventura
Interior
Interior Features 9 Foot Ceilings, Block Walls, Built-Ins, Cathedral/Vaulted, Crown Moldings, Open Floor Plan, Recessed Lighting, Surround Sound Wired, Two Story Ceilings, Granite Counters, Pantry, In-Law Floorplan, Walk-In Closet(s)
Heating Central Furnace, Natural Gas
Cooling Air Conditioning, Central A/C
Flooring Carpet, Ceramic Tile, Hardwood
Fireplaces Type Family Room, Gas
Laundry Individual Room
Exterior
Parking Features Attached
Garage Spaces 2.0
Utilities Available Cable Connected
View Y/N Yes
View Mountain View
Building
Lot Description Back Yard, Fenced Yard, Front Yard, Gated Community, Lot Shape-Rectangle, Street Asphalt, Street Lighting, Street Private
Sewer In Street
Read Less



