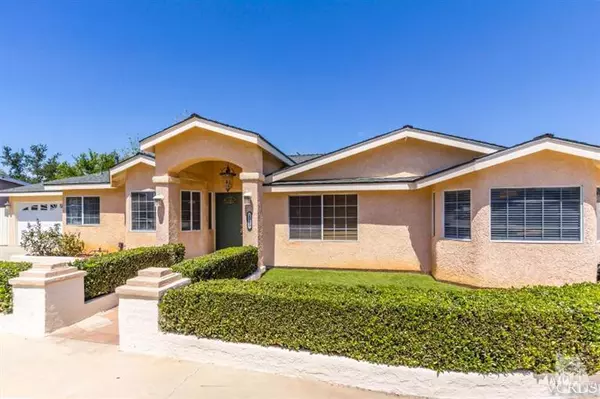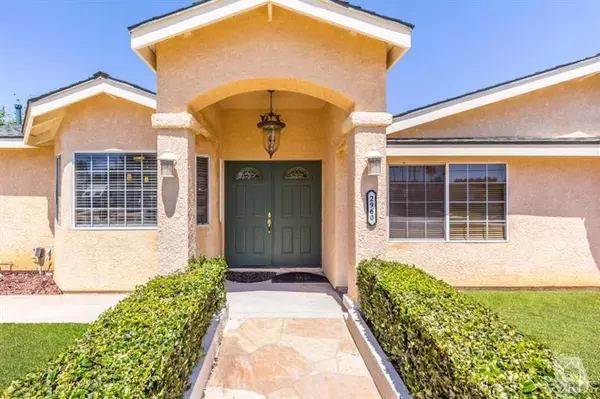For more information regarding the value of a property, please contact us for a free consultation.
2960 Kadota Street Simi Valley, CA 93063
Want to know what your home might be worth? Contact us for a FREE valuation!

Our team is ready to help you sell your home for the highest possible price ASAP
Key Details
Sold Price $615,000
Property Type Single Family Home
Listing Status Sold
Purchase Type For Sale
Square Footage 2,872 sqft
Price per Sqft $214
Subdivision Alpine (Texas)-101
MLS Listing ID 215009092
Sold Date 08/18/15
Style Mediterranean,Ranch
Bedrooms 4
Full Baths 3
Year Built 1964
Lot Size 0.272 Acres
Property Description
Wow!Fabulous Tuscan Style, 1 story, mini estate home,located in the much sought after Texas Tract neighborhood. Expanded 2,872 sqft open floorplan w/a North and South wing,each featuring 2 bedrooms, makes this home perfect for large or combined families!A light filled interior boasts a main living area w/rustic Saltillo tile throughout,fabulous country kitchen w/gorgeous bay window seating/dining area, Island and breakfast bar,plus an elegant reception/living room w/fireplace and designer accents. Stylish archways open to an impressive great room w/vaulted ceilings,perfect for entertaining,and a spacious family room w/fireplace,recessed lighting and dual ceiling fans complete the main living area.Each wing boasts 2 bedrooms including; a large master retreat w/en suite bath & door to garden,plus oversized spa style bathroom w/jetted tub additional guest bath & a laundry room! Dual pane windows,dual zoned A/C & recessed lighting.Private 11,850sqft lot,w/room for RV,& more toys MUST SEE!
Location
State CA
County Ventura
Interior
Interior Features Cathedral/Vaulted, High Ceilings (9 Ft+), Laundry-Closet Stack, Open Floor Plan, Recessed Lighting, Storage Space, Turnkey, Pantry, Tile Counters, Formal Dining Room
Heating Central Furnace, Fireplace, Natural Gas
Cooling Air Conditioning, Ceiling Fan(s), Central A/C, Zoned A/C
Flooring Carpet, Wood/Wood Like
Fireplaces Type Family Room, Living Room, Gas
Laundry Individual Room, Inside, Laundry Area
Exterior
Parking Features Attached, Oversized
Garage Spaces 2.0
Utilities Available Cable Connected
View Y/N No
Building
Lot Description Back Yard, Fenced Yard, Lawn, Lot Shape-Rectangle, Lot-Level/Flat, Room for a Pool, Single Lot, Street Lighting, Corner Lot
Sewer In Street Paid
Read Less



