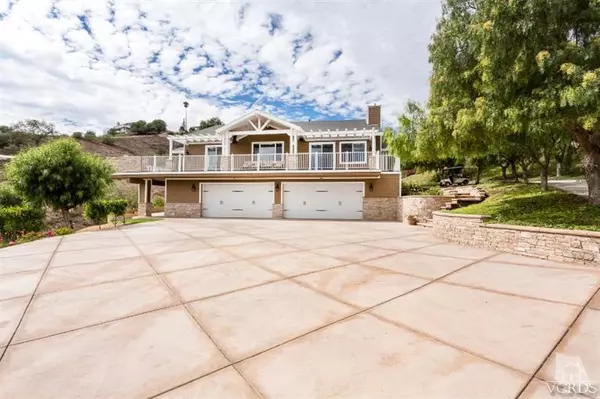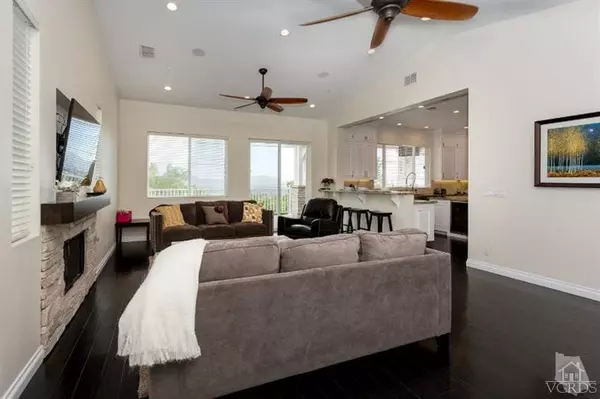For more information regarding the value of a property, please contact us for a free consultation.
107 N Loop N Drive Camarillo, CA 93010
Want to know what your home might be worth? Contact us for a FREE valuation!

Our team is ready to help you sell your home for the highest possible price ASAP
Key Details
Sold Price $1,100,000
Property Type Single Family Home
Listing Status Sold
Purchase Type For Sale
Square Footage 2,560 sqft
Price per Sqft $429
Subdivision Avocado Acres 1 & 2 - 421
MLS Listing ID 215011859
Sold Date 10/05/15
Bedrooms 4
Full Baths 2
Half Baths 2
Originating Board Conejo Simi Moorpark Association of REALTORS®
Year Built 2013
Lot Size 1.000 Acres
Property Description
A MUST SEE! Custom home with 3 bedroom, 4 bathroom, and an office/den. As you step into the family room which is covered in Distressed Harwood flooring, the fireplace is decorated in stone, and you have direct access to the a wraparound deck with an amazing view. Off to the right is a gourmet kitchen with granite counter, double dishwasher, 36' inch 6 burner stove top, custom cabinets, double oven, wine fridge, 16 bottle wine racks, and a pass through window to the outside deck. There is also a formal dining room right next to the kitchen with direct access to the deck. The wraparound deck is over 1350 sq. ft. of Trex Deck. The deck features a built in BBQ, outside refrigerator, sink with cold and hot water, travertine counters, and a spa. The deck flows into the backyard which has stamped concrete, built in benches, 6 ft. fire pit, outdoor string lighting, this is an entertainers dream. This home has so much more to offer!!!
Location
State CA
County Ventura
Interior
Interior Features Living Room Balcony, Open Floor Plan, Recessed Lighting, Storage Space, Turnkey, Granite Counters, Pantry, Formal Dining Room, Kitchen Island
Heating Central Furnace, Fireplace, Natural Gas
Cooling Air Conditioning, Ceiling Fan(s), Central A/C, Zoned A/C
Flooring Carpet, Hardwood, Travertine
Fireplaces Type Family Room, Gas
Laundry Inside, Laundry Area
Exterior
Exterior Feature Balcony
Parking Features Garage - 4 Doors, Attached, Oversized
Garage Spaces 4.0
View Y/N Yes
View City Lights View, City View, Hills View, Mountain View
Building
Lot Description Landscaped, Room for a Pool
Sewer Septic Tank
Read Less



