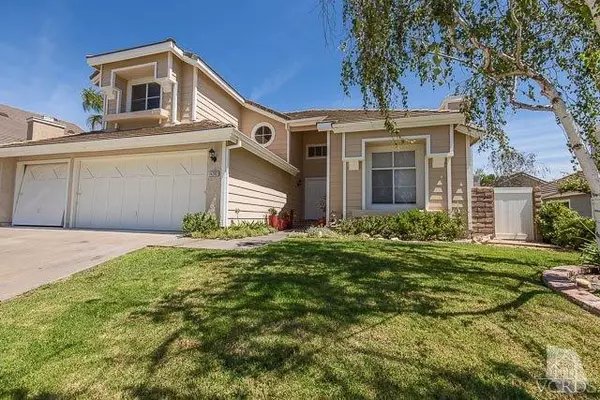For more information regarding the value of a property, please contact us for a free consultation.
14263 Clemson Street Moorpark, CA 93021
Want to know what your home might be worth? Contact us for a FREE valuation!

Our team is ready to help you sell your home for the highest possible price ASAP
Key Details
Sold Price $625,000
Property Type Single Family Home
Listing Status Sold
Purchase Type For Sale
Square Footage 2,392 sqft
Price per Sqft $261
Subdivision Varsity Park Estates-374
MLS Listing ID 215011677
Sold Date 10/22/15
Bedrooms 5
Full Baths 3
HOA Fees $145/mo
Originating Board Conejo Simi Moorpark Association of REALTORS®
Year Built 1990
Lot Size 7,744 Sqft
Property Description
Welcome to this beautiful 5 bedroom, 3 bath, 2392 square foot home in desirable College Park Heights. As you walk through the double-doors, you'll love the soaring ceiling & know this is the one you've been waiting for. The living & dining rooms have gorgeous hardwood floors, vaulted ceiling & cozy fireplace. The entertainer's kitchen has granite counters, stainless steel appliances, recessed lighting & looks out to the private backyard. The adjacent family room has hardwood floors, built-in entertainment center, vaulted ceiling & fireplace. The large downstairs master bedroom has double-door entry, vaulted ceiling, walk-in closet w/ shelving & French doors leading outside. The master bathroom has double sinks, separate shower & oversized soaking tub. There is also another bedroom, full bathroom & laundry room downstairs. Upstairs are 3 nice-sized bedrooms w/ ceiling fans & full bathroom. 3-car garage. Low HOA includes a community pool, sports court & play area. Welcome Home!
Location
State CA
County Ventura
Interior
Interior Features Cathedral/Vaulted, Open Floor Plan, Recessed Lighting, Turnkey, Two Story Ceilings, Granite Counters
Heating Forced Air
Cooling Air Conditioning, Ceiling Fan(s), Central A/C
Flooring Carpet, Ceramic Tile, Hardwood
Fireplaces Type Other, Family Room, Living Room, Gas Starter
Laundry Individual Room, Inside
Exterior
Garage Garage - 3 Doors, Attached
Garage Spaces 3.0
View Y/N No
Building
Lot Description Back Yard, Front Yard, Fully Fenced, Landscaped, Sidewalks, Street Lighting, Street Paved
Read Less
GET MORE INFORMATION




