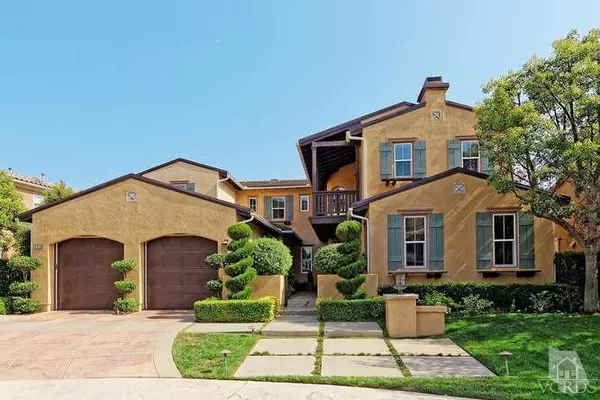For more information regarding the value of a property, please contact us for a free consultation.
180 Laurel Ridge Drive Simi Valley, CA 93065
Want to know what your home might be worth? Contact us for a FREE valuation!

Our team is ready to help you sell your home for the highest possible price ASAP
Key Details
Sold Price $895,000
Property Type Single Family Home
Listing Status Sold
Purchase Type For Sale
Square Footage 3,110 sqft
Price per Sqft $287
Subdivision Mahogany (Long Cyn)-417
MLS Listing ID 215012328
Sold Date 09/25/15
Bedrooms 4
Full Baths 4
Half Baths 1
HOA Fees $173/mo
Year Built 2002
Lot Size 10,858 Sqft
Property Description
Beautiful Mahogany Plan 1 in prestigious guard gated area of Long Ranch.Culdesac location w/great curb appeal w/custom hardscape & landscape,iron gated courtyard entry.Gourmet kitchen w/center island,upgraded granite w/edging & full granite backsplash,open to dining & great room w/customized fireplace,built in media niche & bookcase,10crown molding & laminate flooring.All bedrooms have private bathrooms w/upgraded tile w/rope accents in shower area,glass enclosures,all closets have mirrored closet doors w/built in organizers.Down stairs bedroom great for guest/inlaws & a den/office or game room all have laminate flooring.Spacious master suite w/10cown molding,walk in closet & organizers,pvt bath w/marble flooring,shower,& counter tops,private balcony to enjoy views.Entertainers Bk Yard w/custom pool,spa,BBQ center w/stone top bar & iron chairs,radio w/waterproof speakers and magnificent open views!!Granite counter in powder room,custm window case molding through out house!Much more
Location
State CA
County Ventura
Interior
Interior Features Built-Ins, Crown Moldings, Drywall Walls, High Ceilings (9 Ft+), Open Floor Plan, Recessed Lighting, Tandem, Turnkey, Granite Counters, Walk-In Closet(s)
Heating Fireplace, Forced Air, Natural Gas
Cooling Air Conditioning, Dual
Flooring Carpet, Ceramic Tile, Concrete Slab, Laminated, Marble, Wood/Wood Like
Fireplaces Type Raised Hearth, Great Room, Gas Starter
Laundry Individual Room, Inside
Exterior
Exterior Feature Balcony, Rain Gutters
Parking Features Attached
Garage Spaces 3.0
Pool Association Pool, Community Pool, Heated, Heated & Filtered, Permits, Private Pool, Gunite
Community Features Community Mailbox
Utilities Available Cable Connected
View Y/N Yes
View Mountain View
Building
Lot Description Back Yard, Curbs, Front Yard, Gated Community, Gated with Guard, Gutters, Landscaped, Lawn, Lot Shape-Irregular, Sidewalks, Single Lot, Street Lighting, Street Paved, Cul-De-Sac
Sewer In, Connected and Paid
Read Less



