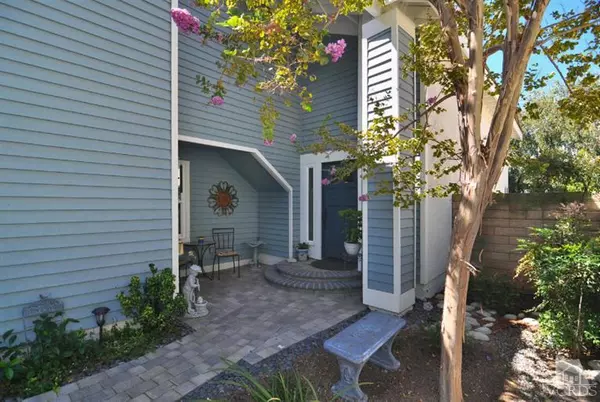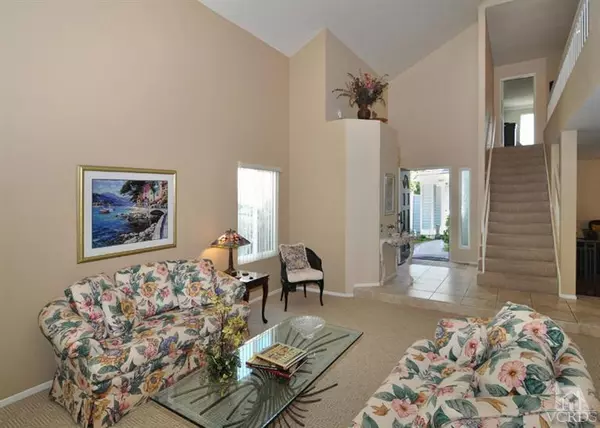For more information regarding the value of a property, please contact us for a free consultation.
4411 Honeyglen Court Moorpark, CA 93021
Want to know what your home might be worth? Contact us for a FREE valuation!

Our team is ready to help you sell your home for the highest possible price ASAP
Key Details
Sold Price $580,000
Property Type Single Family Home
Listing Status Sold
Purchase Type For Sale
Square Footage 1,970 sqft
Price per Sqft $294
Subdivision Creekside Ii-290
MLS Listing ID 215013441
Sold Date 01/27/16
Bedrooms 4
Full Baths 2
Half Baths 1
HOA Fees $105/mo
Year Built 1985
Lot Size 4,009 Sqft
Property Description
Wonderful 4 bedroom 2.5 bath home in the Creekside Community in Moorpark. This home has been up-dated with dual pane windows throughout, newer sliding glass doors in the Family and Dining rooms. Granite counters, newer cabinets and up-graded Jenn-Air oven with Bosch dishwasher complete this lovely kitchen with a cozy nook and tile flooring. The bedrooms offer custom closet doors and neutral carpet. Wainscoting and crown molding finish off the large master bedroom. This home also features step down living room, formal dining area with easy care Berber carpeting and access to the rear yard. The family room offers tile flooring, just off the kitchen. Other features include, a custom paver walkway & courtyard in the front entrance, newer outdoor light fixtures, ceiling fans, newer paint inside and out, custom light fixtures in the kitchen and professionally landscaped rear yard with fire pit and patio area, great for entertaining. Close to community pool, spa and park. Stop by today.
Location
State CA
County Ventura
Interior
Interior Features 9 Foot Ceilings, Crown Moldings, High Ceilings (9 Ft+), Open Floor Plan, Recessed Lighting, Storage Space, Turnkey, Two Story Ceilings, Wainscotting, Granite Counters, Pantry, Formal Dining Room
Heating Central Furnace, Fireplace, Natural Gas
Cooling Air Conditioning, Ceiling Fan(s)
Flooring Carpet, Ceramic Tile
Fireplaces Type Other, Living Room
Laundry In Garage
Exterior
Garage Garage - 1 Door
Garage Spaces 2.0
Pool Association Pool, Community Pool, Fenced, Private Pool
Community Features Community Mailbox, Basketball, Tennis Court Private
Utilities Available Cable Connected
View Y/N No
Building
Lot Description Back Yard, Curbs, Fenced, Fenced Yard, Landscaped, Lawn, Lot Shape-Rectangle, Single Lot, Street Asphalt, Street Lighting, Street Paved, Cul-De-Sac
Sewer Public Sewer
Read Less
GET MORE INFORMATION




