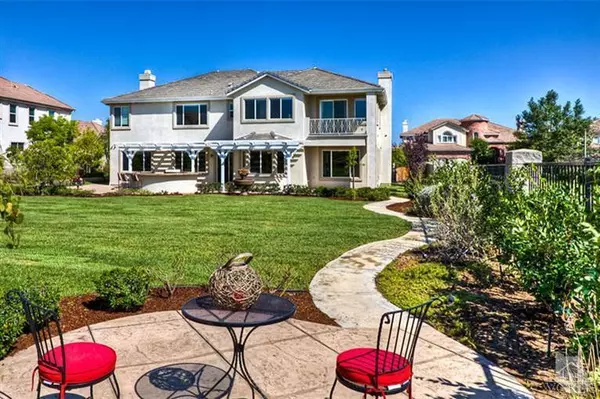For more information regarding the value of a property, please contact us for a free consultation.
7261 Littler Court Moorpark, CA 93021
Want to know what your home might be worth? Contact us for a FREE valuation!

Our team is ready to help you sell your home for the highest possible price ASAP
Key Details
Sold Price $1,220,000
Property Type Single Family Home
Listing Status Sold
Purchase Type For Sale
Square Footage 4,764 sqft
Price per Sqft $256
Subdivision Country Club Estates - 440501
MLS Listing ID 215014753
Sold Date 12/23/15
Bedrooms 5
Full Baths 5
Half Baths 1
HOA Fees $275/mo
Year Built 2004
Lot Size 0.415 Acres
Property Description
Spectacular View Home located behind the gates in Prestigious Country Club Estates! Spacious 5 bedroom, 5.5 bath w/Private Office & Bonus Room. Expansive Private, flat usable lot w/plenty of room for a pool. Professionally landscaped, Serene Setting overlooking the Golf Course & Mountain Views. Built-in BBQ & covered patio perfect for entertaining. Formal entry w/two separate stair cases. Elegant living & dining room. Office/den with gorgeous custom built-ins. Chef's kitchen with Granite counters, big island, cherry cabinets, new stainless steel appliances, opens to Spacious family room w/stone fireplace, wet bar & built-ins. Downstairs bedroom w/full bath. Designer carpet & paint, beautiful tile floors, central vac. Master suite w/fireplace, sitting area & balcony w/views. Luxurious master bath w/travertine, jacuzzi tub & walk-in closets. Large upstairs Bonus/game room, 3 additional Bedrooms each with their own bath. 4 car garage. Great location on cul-de-sac
Location
State CA
County Ventura
Interior
Interior Features 9 Foot Ceilings, Built-Ins, Cathedral/Vaulted, Open Floor Plan, Granite Counters, Formal Dining Room
Heating Central Furnace, Natural Gas
Cooling Air Conditioning, Dual
Flooring Carpet
Fireplaces Type Family Room, Gas
Laundry Individual Room
Exterior
Exterior Feature Balcony
Garage Attached
Garage Spaces 4.0
View Y/N Yes
View Golf Course View, Mountain View
Building
Lot Description Fenced, Gated Community, Lot Shape-Rectangle, Room for a Pool, Cul-De-Sac
Read Less
GET MORE INFORMATION




