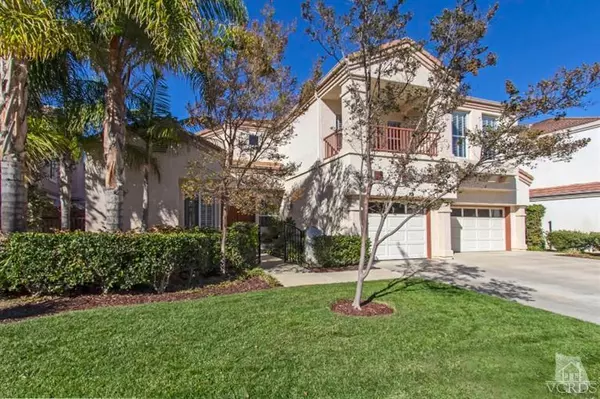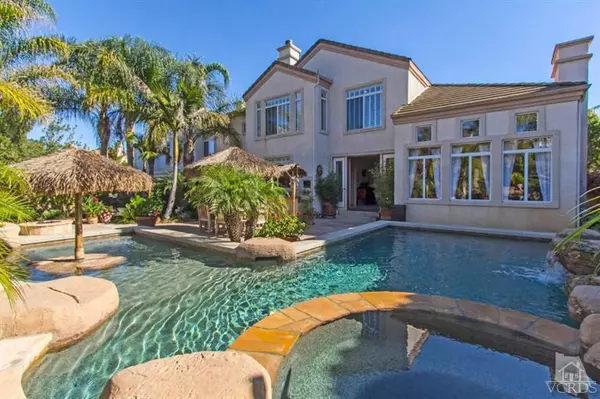For more information regarding the value of a property, please contact us for a free consultation.
4171 Laurelview Drive Moorpark, CA 93021
Want to know what your home might be worth? Contact us for a FREE valuation!

Our team is ready to help you sell your home for the highest possible price ASAP
Key Details
Sold Price $850,000
Property Type Single Family Home
Listing Status Sold
Purchase Type For Sale
Square Footage 3,795 sqft
Price per Sqft $223
Subdivision Deauville (W. Ranch)-384
MLS Listing ID 215016040
Sold Date 02/25/16
Style Mediterranean
Bedrooms 5
Full Baths 4
Half Baths 1
HOA Fees $160/mo
Year Built 1997
Lot Size 7,750 Sqft
Property Description
Located on a cul-de-sac in the prestigious Deauville tract in Moorpark.. This wonderful family home is approximately 3800 sqft with a PRIVATE POOL & SPA! 5 bedrooms & 4.5 baths (1 bed and bath down).This home is immaculate & shows true pride of ownership!.The lovely Living rm has Volume ceilings, wood-like floors & a fireplace.The beautiful formal dining rm has sliders out to the stunning backyard paradise with Pebble-Tek pool & spa, firepit,built in BBQ, conversation areas,Palapas & loads of privacy backing a lush hillside..You'll think you're on vacation!Light bright kitchen( which is open to the family room) with center island & breakfast area.Large family room w/cozy fireplace,wood-like floors & custom built-in media center.Downstairs bedroom & ensuite bath perfect for in-laws,maid or study.. plus a powder room down.Huge serene Master bedroom with fireplace & sitting area.large Masterbath w/walk-in closet..Close to shops,award winning schools and parks.. wonderful family community
Location
State CA
County Ventura
Interior
Interior Features 9 Foot Ceilings, Recessed Lighting, Pantry, Kitchen Island, Walk-In Closet(s)
Heating Central Furnace, Natural Gas
Cooling Air Conditioning
Flooring Carpet
Fireplaces Type Fire Pit, Other, Family Room, Living Room, Gas Starter
Laundry Laundry Area
Exterior
Garage Garage - 3 Doors
Garage Spaces 3.0
Pool Association Pool, Community Pool, Heated - Gas, Private Pool, Gunite
View Y/N Yes
View Hills View, Mountain View
Building
Lot Description Curbs, Fenced Yard, Gutters, Landscaped, Sidewalks, Street Asphalt, Cul-De-Sac
Read Less
GET MORE INFORMATION




