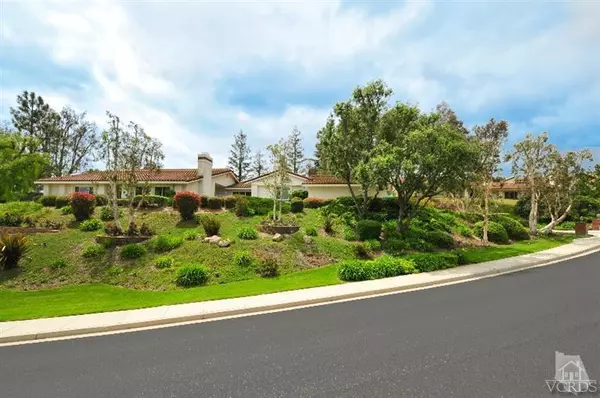For more information regarding the value of a property, please contact us for a free consultation.
1078 Wildwood Avenue Thousand Oaks, CA 91360
Want to know what your home might be worth? Contact us for a FREE valuation!

Our team is ready to help you sell your home for the highest possible price ASAP
Key Details
Sold Price $1,125,000
Property Type Single Family Home
Listing Status Sold
Purchase Type For Sale
Square Footage 3,550 sqft
Price per Sqft $316
Subdivision Cresta Montanosa-369
MLS Listing ID 216000031
Sold Date 07/25/16
Bedrooms 4
Full Baths 3
Year Built 1986
Lot Size 0.670 Acres
Property Description
Spectacular views of Wildwood Park (backyard) and Santa Rosa Mountains (front yard), this unique entertainer's home on a 2/3 acre lot has total privacy and dramatic curb appeal. A must-see, this immaculate split-level residence boasts a gourmet kitchen with granite countertops, upgraded stainless steel appliances, and is open to a large family room with fireplace and views. Front brick patio with tranquil waterfall and plentiful seating area to watch sunsets. Exquisite master suite has high ceilings, large walk-in closet, remodeled bathroom with dark cabinets & designer sinks, and views. Fourth bedroom has been converted to an office with custom bookshelves and wet bar, but can be converted back. Backyard is unparalleled with a large, breath-taking hillside waterfall, abundant lawn (room for a pool!), built-in BBQ, log firepit, and two hilltop patios with panoramic views of Wildwood Regional Park. Over-sized driveway and no HOA!
Location
State CA
County Ventura
Interior
Interior Features High Ceilings (9 Ft+), Open Floor Plan, Recessed Lighting, Granite Counters, Formal Dining Room, Walk-In Closet(s)
Heating Central Furnace, Fireplace
Cooling Central A/C
Flooring Carpet, Marble
Fireplaces Type Other, Family Room, Living Room, Gas
Laundry Laundry Area
Exterior
Parking Features Garage - 3 Doors, Attached
Garage Spaces 3.0
View Y/N Yes
View Hills View
Building
Lot Description Exterior Security Lights, Fenced Yard, Front Yard, Landscaped, Lawn, Room for a Pool, Street Lighting, Cul-De-Sac
Read Less



