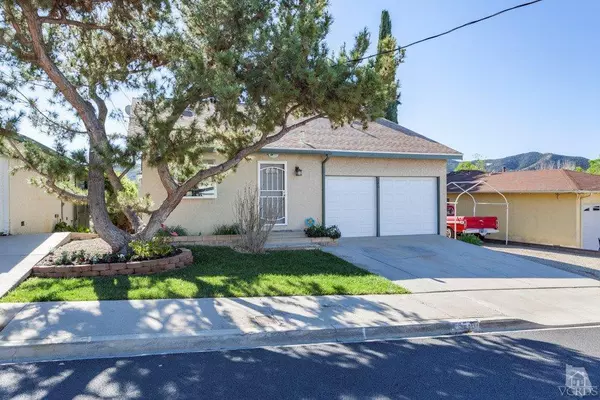For more information regarding the value of a property, please contact us for a free consultation.
580 Benson Way Thousand Oaks, CA 91360
Want to know what your home might be worth? Contact us for a FREE valuation!

Our team is ready to help you sell your home for the highest possible price ASAP
Key Details
Sold Price $550,000
Property Type Single Family Home
Listing Status Sold
Purchase Type For Sale
Square Footage 1,619 sqft
Price per Sqft $339
Subdivision Greenwich Village-589
MLS Listing ID 216002170
Sold Date 04/15/16
Bedrooms 3
Full Baths 2
Three Quarter Bath 1
Year Built 1969
Lot Size 0.273 Acres
Property Description
Welcome to this beautifully maintained 3+3 2-story home on 1/4 acre in the heart of T.O. Remodel includes: dual paned windows, downstairs master suite addition w/balcony, walk-in closet, Jacuzzi tub & step-in shower. Family room/dining area w/stone fireplace, beautiful wood-like flooring & slider opening to spacious Fibron deck w/great views! Cook's kitchen w/stainless Kitchenaid appliances, maple cabinetry, center island w/microwave & breakfast bar, granite counters, 5 burner gas stove-top range & oven, w/travertine backsplash, recessed lighting, ceramic tile flooring & garden window. 1 bay of garage converted to office, 3/4 bath & laundry. 2 large secondary bedrooms & bath upstairs. The tranquil backyard boasts winding paths with a rock stream, drought resistant landscaping w/vegetable beds, fruit trees, 4 zoned automatic sprinklers & possible RV parking. Easy access to fwys. Close to Everything! Make this your home today!
Location
State CA
County Ventura
Interior
Interior Features Recessed Lighting, Storage Space, Granite Counters, Kitchen Island, Walk-In Closet(s)
Heating Central Furnace, Fireplace
Cooling Ceiling Fan(s), Central A/C
Flooring Carpet, Ceramic Tile, Wood/Wood Like
Fireplaces Type Raised Hearth, Family Room, Wood Burning
Laundry Laundry Area, Other
Exterior
Exterior Feature Balcony
Parking Features Converted Garage, Attached
Garage Spaces 1.0
Utilities Available Cable Connected
View Y/N Yes
View Hills View, Mountain View
Building
Lot Description Back Yard, Fenced Yard, Fully Fenced, Landscaped, Lawn, Lot Shape-Rectangle, Room for a Pool, Street Asphalt, Street Paved
Sewer Public Sewer, In Street
Read Less



