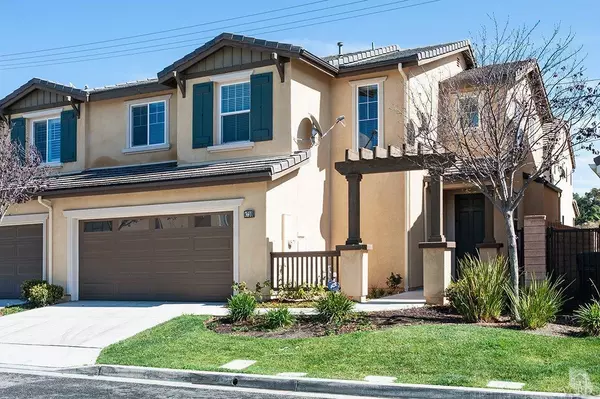For more information regarding the value of a property, please contact us for a free consultation.
4730 Dartmoor Court Moorpark, CA 93021
Want to know what your home might be worth? Contact us for a FREE valuation!

Our team is ready to help you sell your home for the highest possible price ASAP
Key Details
Sold Price $505,000
Property Type Single Family Home
Listing Status Sold
Purchase Type For Sale
Square Footage 1,863 sqft
Price per Sqft $271
Subdivision Canterbury Lane-502
MLS Listing ID 216002396
Sold Date 03/29/16
Bedrooms 4
Full Baths 2
Half Baths 1
HOA Fees $136/mo
Year Built 2010
Lot Size 2,979 Sqft
Property Description
Newly built in 2010, this gorgeous 4 bedroom, 2.5 bathroom townhome is situated on a cul-de-sac and welcomes you with lush landscaping in both the front and back yards. Plantation shutters, designer paint, high smooth ceilings with recessed lighting, attractive tile flooring and brand new carpeting decorate its 1,863 square foot layout. A spacious great room features a media niche and a cozy fireplace with mantle and hearth. The kitchen offers granite counter tops with backsplash, a breakfast bar, under cabinet lighting, a deep pantry and stainless steel appliances. The large master has 2 closets (1 walk-in) with attached bath that includes a dual sink vanity, a soaking tub and a separate shower. The secondary bedrooms are also nicely sized. There is an upstairs laundry room and a landing with a built-in desk. There is also a 2 car attached garage and the community includes a playground, pool and spa. This home is close to award winning schools, shopping & fantastic restaurants.
Location
State CA
County Ventura
Interior
Interior Features Cathedral/Vaulted, High Ceilings (9 Ft+), Open Floor Plan, Recessed Lighting, Turnkey, Granite Counters
Heating Central Furnace, Natural Gas
Cooling Ceiling Fan(s), Central A/C
Flooring Carpet, Ceramic Tile
Fireplaces Type Other, Great Room, Electric, Gas
Laundry Individual Room, Inside, Upper Level
Exterior
Parking Features Attached
Garage Spaces 2.0
Pool Association Pool, Gunite
View Y/N No
Building
Lot Description Back Yard, Front Yard, Street Asphalt, Cul-De-Sac
Sewer In Street
Read Less



