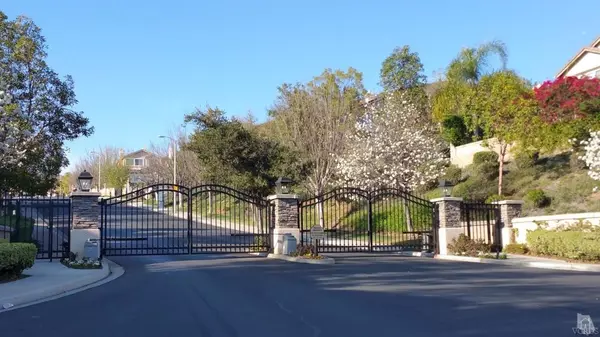For more information regarding the value of a property, please contact us for a free consultation.
2887 Silk Oak Avenue Thousand Oaks, CA 91362
Want to know what your home might be worth? Contact us for a FREE valuation!

Our team is ready to help you sell your home for the highest possible price ASAP
Key Details
Sold Price $810,000
Property Type Single Family Home
Listing Status Sold
Purchase Type For Sale
Square Footage 2,670 sqft
Price per Sqft $303
Subdivision Eagleridge-612
MLS Listing ID 216004823
Sold Date 07/07/16
Bedrooms 4
Full Baths 3
HOA Fees $150/mo
Originating Board Conejo Simi Moorpark Association of REALTORS®
Year Built 1998
Lot Size 4,979 Sqft
Property Description
Come watch the amazing sunset views in the peaceful hills of Thousand Oaks. Gated Eagle Ridge offers a community pool, spa, playground, greenbelts, acclaimed schools, parks & hiking trails. This home's double door entry greets you through a private courtyard garden. The open floor plan has 4 beds, 3 full baths, a loft & upstairs laundry. The master bedroom overlooks rooftops, mountains & city lights. There are two walk-in closets, a double vanity, jetted tub & separate shower. One bed & bath are downstairs. The living room is awash with natural light from a wall of windows leading up to the vaulted ceiling. The dining room is framed by windows to the gardens just outside. The newer bamboo flooring runs throughout the first floor. The kitchen counters & island are topped with granite & is open to a breakfast nook & the cozy family room with fireplace. The spa is perched on a raised deck to enjoy the evening sunsets. The home is equipped with energy-saving solar panels.
Location
State CA
County Ventura
Interior
Interior Features Cathedral/Vaulted, Open Floor Plan, Two Story Ceilings, Granite Counters, Formal Dining Room, Walk-In Closet(s)
Heating Forced Air
Cooling Air Conditioning
Flooring Bamboo, Carpet
Fireplaces Type Other, Family Room, Gas
Laundry Individual Room, Upper Level
Exterior
Garage Spaces 2.0
Pool Association Pool
View Y/N Yes
View City Lights View, Hills View
Read Less



