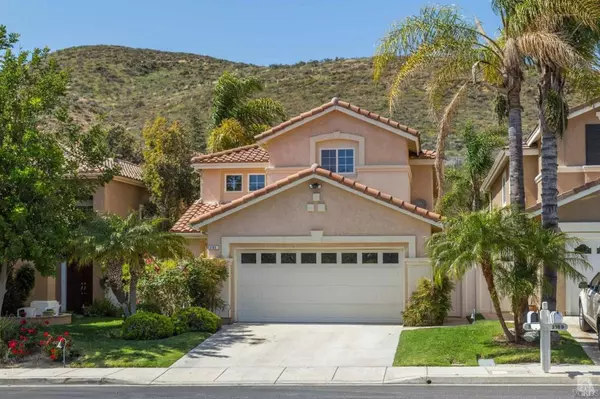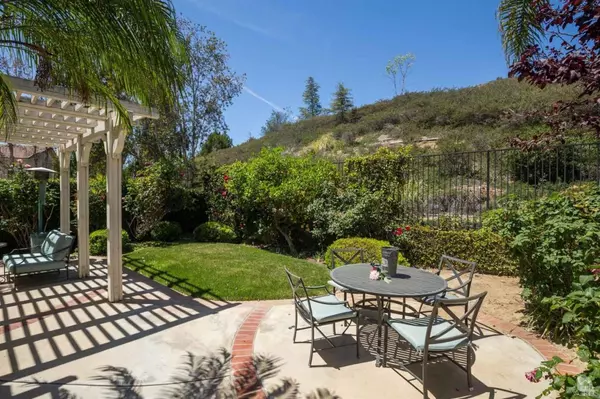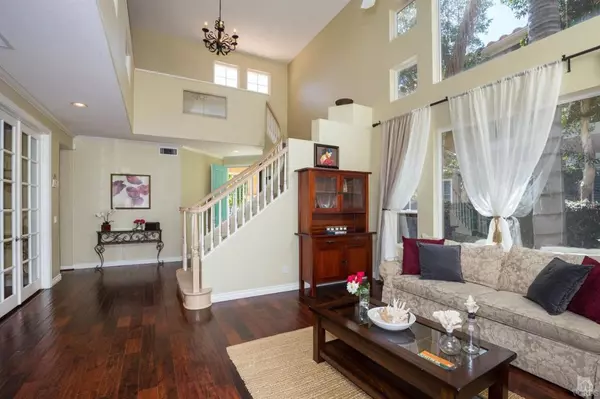For more information regarding the value of a property, please contact us for a free consultation.
3165 White Cedar Place Thousand Oaks, CA 91362
Want to know what your home might be worth? Contact us for a FREE valuation!

Our team is ready to help you sell your home for the highest possible price ASAP
Key Details
Sold Price $787,500
Property Type Single Family Home
Listing Status Sold
Purchase Type For Sale
Square Footage 2,248 sqft
Price per Sqft $350
Subdivision Eagleridge-612
MLS Listing ID 216005627
Sold Date 07/28/16
Style Spanish
Bedrooms 4
Full Baths 3
HOA Fees $156/mo
Year Built 1995
Lot Size 4,455 Sqft
Property Description
Prestigious gated Eagleridge PRIME location & in the TOP Lang Ranch school district this home is move in ready & situated at the end of a cul de sac with gorgeous mountain views featuring high ceilings, lots of natural lighting & great architectural details, Gorgeous hardwood floors, designer paint, plush carpets, an abundance of recessed lighting, crown moulding, open floorplan with kitchen that opens to the family room and overlooks your private serene backyard with mature Palm trees where you can sit relax & feel as thou your at a resort! There are 3 bedrooms upstairs & the 4th bedroom downstairs is currently being used as an office with built-ins,(there is no closet) There are 3 full baths, the master has large windows & gorgeous views overlooking the open space, a walk-in closet & en-suite bath with spa & double sinks. This community offers, a pool, spa, playgrounds, picnic areas, 20 minutes from the beach nearby hiking trails, shopping, close to neighborhood park & more!!!
Location
State CA
County Ventura
Interior
Interior Features Crown Moldings, Drywall Walls, High Ceilings (9 Ft+), Recessed Lighting, Formal Dining Room, Walk-In Closet(s)
Heating Central Furnace, Natural Gas
Cooling Central A/C
Flooring Carpet, Stone Tile, Wood/Wood Like
Fireplaces Type Other, Family Room, Gas
Laundry Individual Room, Inside
Exterior
Exterior Feature Rain Gutters
Parking Features Attached
Garage Spaces 2.0
Pool Association Pool, Fenced, Heated
Utilities Available Cable Connected
View Y/N Yes
View Mountain View
Building
Lot Description Back Yard, Fenced, Front Yard, Gated Community, Gutters, Landscaped, Lawn, Sidewalks, Street Paved
Sewer In Street
Read Less



