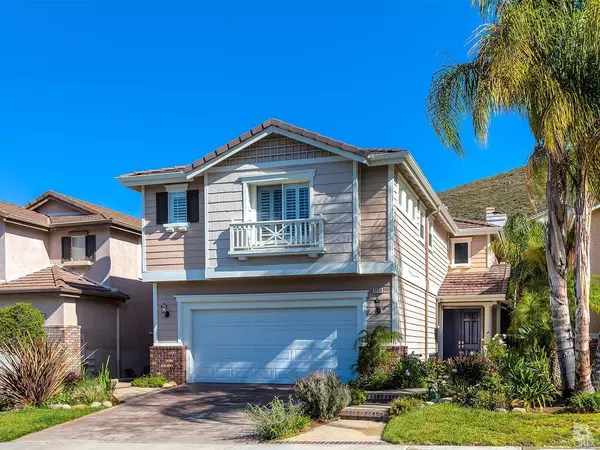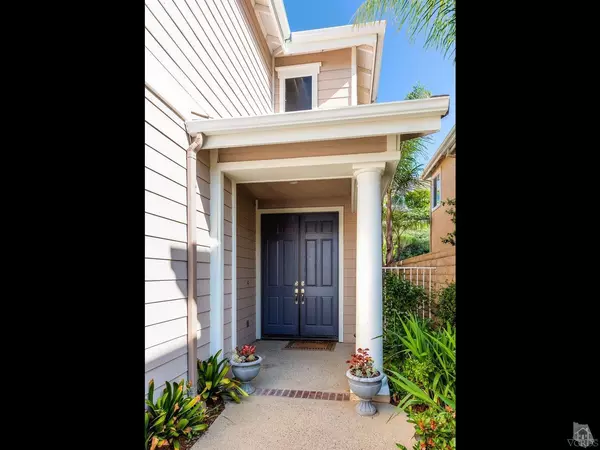For more information regarding the value of a property, please contact us for a free consultation.
3069 Blazing Star Drive Thousand Oaks, CA 91362
Want to know what your home might be worth? Contact us for a FREE valuation!

Our team is ready to help you sell your home for the highest possible price ASAP
Key Details
Sold Price $859,000
Property Type Single Family Home
Listing Status Sold
Purchase Type For Sale
Square Footage 2,902 sqft
Price per Sqft $296
Subdivision Eagleridge-612
MLS Listing ID 216005872
Sold Date 09/01/16
Style Contemporary,Traditional
Bedrooms 5
Full Baths 3
HOA Fees $150/mo
Originating Board Conejo Simi Moorpark Association of REALTORS®
Year Built 1999
Lot Size 4,229 Sqft
Property Description
Eagle Ridge at Lang Ranch offers you this exceptionally upgraded and lovingly cared for home on a quiet cut-de-sac street. The home offers ONE BEDROOM & FULL BATH DOWNSTAIRS and a HUGE BONUS ROOM as an OPTIONAL 5th BD. The home features soaring ceilings, beautiful wood flooring, custom window treatments, decorator paint, crown molding, security system, central vacuum, downstairs laundry with sink and dual zoned climate control. The gourmet eat-in kitchen is equipped with stainless appliances, granite counters, double ovens (one convection) and center island that overlooks a lovely family room with fireplace and surround system. The private master retreat offers a sitting room with double sided fireplace, magnificent master bath with custom stone tile, frameless shower, separate spa tub and cedar lined closet. The fifth bedroom without closet is used as bonus room and offers a loft with stairs. Enjoy the community pool/spa/playground and nearby hiking/biking trails, and award winning schools!
Location
State CA
County Ventura
Interior
Interior Features 9 Foot Ceilings, Built-Ins, Cathedral/Vaulted, Recessed Lighting, Turnkey, Granite Counters, Formal Dining Room, Walk-In Closet(s)
Heating Central Furnace, Natural Gas
Cooling Air Conditioning, Ceiling Fan(s), Zoned A/C
Flooring Carpet, Wood/Wood Like
Fireplaces Type See Through, Family Room, Gas
Laundry Individual Room
Exterior
Exterior Feature Rain Gutters
Parking Features Attached
Pool Association Pool, Community Pool
Community Features Community Mailbox, None
Utilities Available Cable Connected
View Y/N Yes
View Mountain View
Building
Lot Description Fenced Yard, Front Yard, Gated Community, Gutters, Landscaped, Sidewalks, Street Lighting, Cul-De-Sac
Sewer Public Sewer
Read Less



