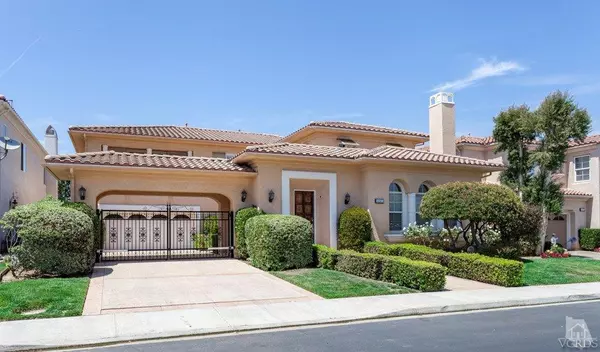For more information regarding the value of a property, please contact us for a free consultation.
14183 Maya Circle Circle Moorpark, CA 93021
Want to know what your home might be worth? Contact us for a FREE valuation!

Our team is ready to help you sell your home for the highest possible price ASAP
Key Details
Sold Price $932,187
Property Type Single Family Home
Listing Status Sold
Purchase Type For Sale
Square Footage 4,504 sqft
Price per Sqft $206
Subdivision Trieste @ Serenata-449
MLS Listing ID 216007858
Sold Date 09/30/16
Style Tuscan
Bedrooms 4
Full Baths 4
HOA Fees $130/mo
Year Built 2000
Lot Size 8,451 Sqft
Property Description
Magnificent Moorpark home with extensive upgrades and spectacular unobstructed views!Includes living room with fireplace,downstairs office(or bedroom#4)with full bath attached, french doors to courtyard and fountain,oversized formal dining room with built in custom cabinets,butler's pantry with wine refrigerator, generous family room with custom built-ins,high end kitchen with upgraded cabinets,granite countertops,stainless appliances including extras like warming drawer,trash compactor and built in refrigerator,kitchen nook with added cabinetry,two pantries,downstairs en-suite bedroom and indoor laundry room plus room for 2nd refrigerator with icemaker. Upstairs is a large bonus room plumbed for en suite bath (could be br #5),oversized hall bath,additional large bedroom,and a true master suite with a private office(could be 6th bedroom)bedroom sized closet,master bath with marble counters,private balcony overlooking courtyard,and master bedroom with sensational valley and mountain views.The custom Porte Cochere with electric wrought iron gate,beautiful courtyard,and large rear yard with expansive views complete this home.No expense was spared here. Close to shopping and 23 freeway access-Fantastic home!
Location
State CA
County Ventura
Interior
Interior Features 9 Foot Ceilings, Built-Ins, Crown Moldings, High Ceilings (9 Ft+), Recessed Lighting, Turnkey, Granite Counters, Pantry, Formal Dining Room, Kitchen Island, In-Law Floorplan, Walk-In Closet(s)
Heating Central Furnace, Natural Gas
Cooling Central A/C
Flooring Carpet, Clay, Hardwood
Fireplaces Type Raised Hearth, Family Room, Living Room, Gas Starter
Laundry Individual Room, Inside
Exterior
Exterior Feature Balcony, Rain Gutters
Parking Features Attached
Garage Spaces 2.0
Community Features None
Utilities Available Cable Connected
View Y/N Yes
View City Lights View, City View, Hills View, Mountain View
Building
Lot Description Back Yard, Gated Community, Landscaped, Lawn, Lot Shape-Irregular, Lot-Level/Flat, Street Lighting, Street Paved, Street Private
Sewer Public Sewer, In Street
Read Less



