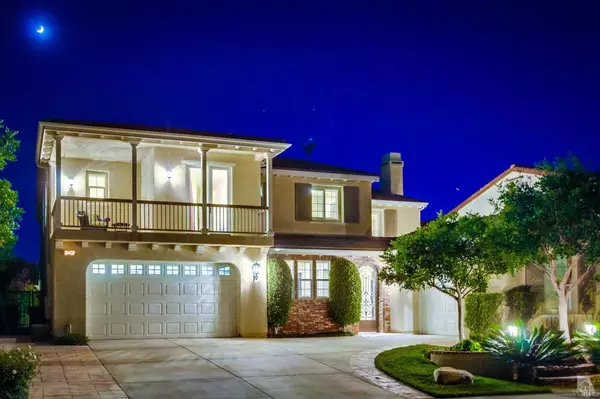For more information regarding the value of a property, please contact us for a free consultation.
3407 Whispering Glen Court Simi Valley, CA 93065
Want to know what your home might be worth? Contact us for a FREE valuation!

Our team is ready to help you sell your home for the highest possible price ASAP
Key Details
Sold Price $1,032,500
Property Type Single Family Home
Listing Status Sold
Purchase Type For Sale
Square Footage 4,520 sqft
Price per Sqft $228
Subdivision Castlewood-493
MLS Listing ID 216008170
Sold Date 07/08/16
Style Monterey Colonial
Bedrooms 4
Full Baths 4
Half Baths 1
HOA Fees $179/mo
Originating Board Conejo Simi Moorpark Association of REALTORS®
Year Built 2006
Lot Size 8,323 Sqft
Property Description
Magnificent VIEW location RARE to the market, this Castlewood Estate home in Big Sky offers hundreds of thousands in upgrades inside & out with Mountain, Valley & Ronald Reagan Library Views. Formal Living Room and Dining Room with French doors looking onto a private courtyard. Entertainers kitchen with upgraded cabinets, granite counters, large center island, highly upgraded stainless appliances including Sub Zero refrig, 6 burner pro-style cook top, double ovens, warming drawer, wine refrig and microwave. Custom flooring with hardwood, stone and carpeting throughout. Bedroom w/full bath on first level. Gorgeous wood & wrought iron stair case and railings to 2nd floor. Upstairs family room/loft, 2 secondary bedrooms with their own bathrooms and balcony. Huge master bedroom suite, must see, includes fireplace, sitting room/retreat, private covered deck with amazing views, master bath with dual vanities, jetted tub, large shower finished with marble and stone tile inlay. Two car garage with direct access to the house and separate 1 car garage with a private office, studio or workout room. Big Sky is known for endless acres of quiet open space, miles of hiking and biking trails, great dog park and the most picturesque sunsets seen in all of Simi Valley.
Location
State CA
County Ventura
Interior
Interior Features Crown Moldings, Drywall Walls, Hi-Speed Data Wiring, High Ceilings (9 Ft+), Recessed Lighting, Surround Sound Wired, Granite Counters, Pantry, Formal Dining Room, Walk-In Closet(s)
Heating Central Furnace, Fireplace, Forced Air, Zoned, Natural Gas
Cooling Air Conditioning, Ceiling Fan(s), Central A/C, Dual, Electric, Zoned A/C
Flooring Carpet, Hardwood, Marble, Stone Tile
Fireplaces Type Decorative, Other, Family Room, Living Room, Gas, Gas Starter
Laundry Individual Room
Exterior
Exterior Feature Balcony, Rain Gutters
Garage Garage - 3 Doors, Attached
Garage Spaces 3.0
Utilities Available Cable Connected
View Y/N Yes
View City Lights View, City View, Mountain View
Building
Lot Description Back Yard, Curbs, Fenced Yard, Front Yard, Gutters, Landscaped, Lawn, Lot Shape-Rectangle, Lot-Level/Flat, Room for a Pool, Sidewalks, Street Lighting, Street Paved, Cul-De-Sac
Sewer In Street Paid
Read Less
GET MORE INFORMATION




