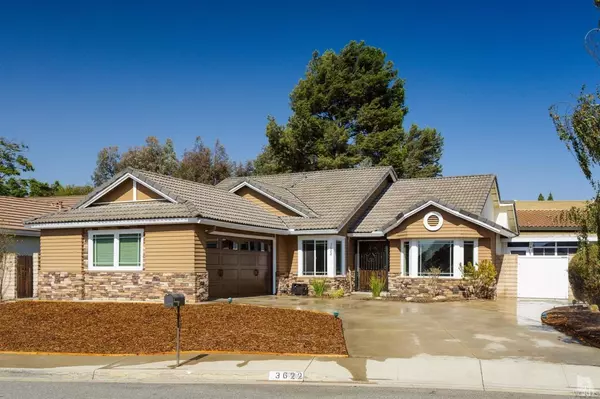For more information regarding the value of a property, please contact us for a free consultation.
3622 Cambria Street Thousand Oaks, CA 91360
Want to know what your home might be worth? Contact us for a FREE valuation!

Our team is ready to help you sell your home for the highest possible price ASAP
Key Details
Sold Price $665,000
Property Type Single Family Home
Listing Status Sold
Purchase Type For Sale
Square Footage 1,921 sqft
Price per Sqft $346
Subdivision Cambria View Estates-378
MLS Listing ID 216011370
Sold Date 08/26/16
Bedrooms 3
Full Baths 2
Year Built 1984
Lot Size 7,213 Sqft
Property Description
Welcome to Cambria View Estates'' This property is a must see & is guaranteed not to disappoint. Perfectly nestled in one of Thousand Oaks most desirable neighborhoods. This gorgeous 3-bedroom 2-bathroom home has an open floor plan that is flowing with great energy & massive amounts of light. The kitchen has upgraded cabinets, back-splash & stainless-steel appliances. The master retreat is amazing with a custom glass shower & vanity along with an over-sized walk-in closet, and vaulted ceilings. There are French doors which lead outside to a tranquil custom built-in waterfall. The backyard is very private and easy to maintain you will feel the charm, privacy & quaintness of this home & neighborhood along with all of the amenities & upgrades that have been added for total comfort & convenience for years to come. The curb appeal features custom stacked stone, an over-sized driveway & a carriage style garage door. This home is without a doubt a place you will be proud to call yours.
Location
State CA
County Ventura
Interior
Interior Features 9 Foot Ceilings, Walk-In Closet(s)
Heating Central Furnace, Natural Gas
Cooling Air Conditioning, Ceiling Fan(s), Central A/C
Flooring Stone Tile, Wood/Wood Like
Fireplaces Type Raised Hearth, Family Room, Gas
Exterior
Garage Attached
Garage Spaces 2.0
View Y/N Yes
View Mountain View
Building
Lot Description Fenced Yard, Front Yard, Cul-De-Sac
Read Less
GET MORE INFORMATION




