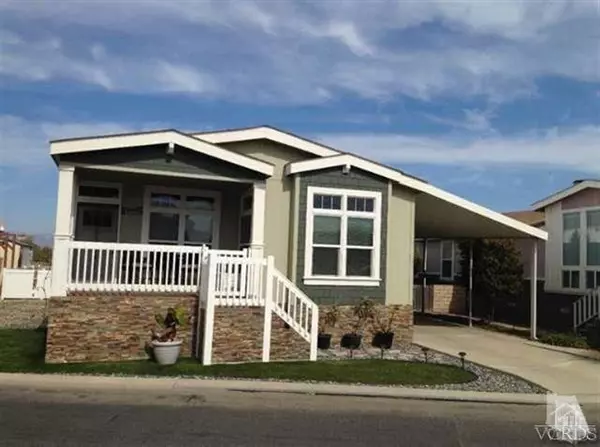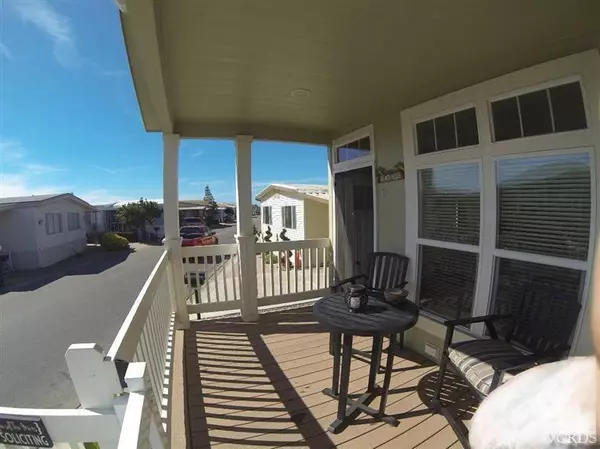For more information regarding the value of a property, please contact us for a free consultation.
5540 W 5th Street #6 Oxnard, CA 93035
Want to know what your home might be worth? Contact us for a FREE valuation!

Our team is ready to help you sell your home for the highest possible price ASAP
Key Details
Sold Price $293,000
Property Type Mobile Home
Listing Status Sold
Purchase Type For Sale
Square Footage 1,462 sqft
Price per Sqft $200
Subdivision Oxnard Shores Mhp - 030701
MLS Listing ID 214007352
Sold Date 12/09/14
Bedrooms 3
Full Baths 2
Year Built 2010
Property Description
Always wanted to live on the beach ?? This is your dream home. Steps from the beach! LVT (luxury vinyl plank/Tile) Wood Resilient flooring through out living room dining, hall, laundry guest bathroom and master closet. Added rear door for access to back yard. Upgraded carpet in bedrooms. Kitchen has custom cabinets some with glass doors, Single-Basin Granite Sink. Stainless appliances. Skylight in Kitchen. Custom Coffered ceiling in living room and master bedroom. Custom window covering with custom wood/like valances. Solar Tubes in Master bath and Master closet. Synthetic Turf front and back yard. River rock Front side and portion of back by shed. Slate Ledger stone around the front perimeter. Trex Decking on front deck area, back yard where the spa sits and one behind the shed. Custom vinyl fence on side of home with vinyl fence door on front deck for privacy. Detached storage shed with covered car port. Family Park with pool and club house. RVpkg small fee
Location
State CA
County Ventura
Interior
Interior Features Coffered Ceiling(s), Plaster Walls, Open Floorplan
Heating Central, Natural Gas
Cooling Ceiling Fan(s)
Flooring Vinyl Tile, Carpet
Laundry Individual Room, Inside, Area in Unit, Gas Dryer Hookup
Exterior
Garage Attached Carport
Community Features RV Access/Parking
Utilities Available Cable Connected
Waterfront true
View Y/N Yes
Building
Lot Description Landscaped
Read Less
GET MORE INFORMATION




