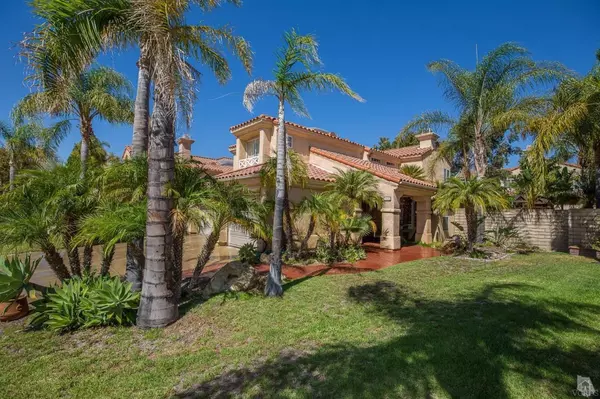For more information regarding the value of a property, please contact us for a free consultation.
15661 Trollope Court Moorpark, CA 93021
Want to know what your home might be worth? Contact us for a FREE valuation!

Our team is ready to help you sell your home for the highest possible price ASAP
Key Details
Sold Price $617,000
Property Type Single Family Home
Listing Status Sold
Purchase Type For Sale
Square Footage 2,199 sqft
Price per Sqft $280
Subdivision Campus Hills Estates/Griffin-360
MLS Listing ID 216013581
Sold Date 11/08/16
Style Traditional
Bedrooms 4
Full Baths 2
Half Baths 1
HOA Fees $77/mo
Year Built 1989
Lot Size 6,333 Sqft
Property Description
Welcome to the beautiful Campus Hills Estates in Moorpark. Located at the end of a cul-de-sac, this nearly 2,200 square foot property has great potential. The living room has recessed lighting and a double sided fireplace connecting through to the family room. In the family room is an area for a kitchen nook. There is plenty of cabinet and pantry space in the kitchen. Be sure to go see the 3-car garage that includes rubber padding on the floor. The rest of the downstairs is rounded out with indoor laundry, window shutters, atrium windows, and tile flooring. Upstairs includes all 4 bedrooms. Off of the master bedroom is a balcony which will allow you to go outside and enjoy the beauty of Moorpark. For those who like to entertain, the backyard includes a built in bbq and an above ground hot tub. If anybody enjoys swimming, there are 2 community pools and 2 spas included with the low HOA dues. Be sure to come by and see the potential this home has to offer you.
Location
State CA
County Ventura
Interior
Interior Features 9 Foot Ceilings, High Ceilings (9 Ft+), Hot Tub, Pantry, Tile Counters
Heating Central Furnace, Fireplace
Cooling Air Conditioning, Ceiling Fan(s), Central A/C
Flooring Carpet, Ceramic Tile
Fireplaces Type Two Way, Family Room, Living Room, Gas
Laundry Inside
Exterior
Exterior Feature Balcony, Rain Gutters
Garage Spaces 3.0
Community Features Community Mailbox
View Y/N No
Building
Lot Description Back Yard, Curbs, Front Yard, Lawn, Sidewalks, Cul-De-Sac
Sewer In Street Paid
Read Less
GET MORE INFORMATION




