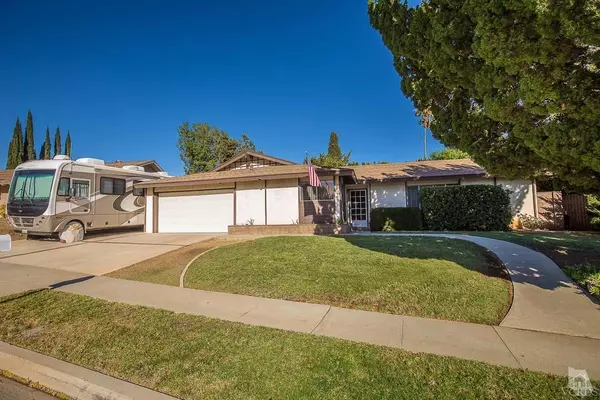For more information regarding the value of a property, please contact us for a free consultation.
3404 Wichita Falls Avenue Simi Valley, CA 93063
Want to know what your home might be worth? Contact us for a FREE valuation!

Our team is ready to help you sell your home for the highest possible price ASAP
Key Details
Sold Price $500,000
Property Type Single Family Home
Listing Status Sold
Purchase Type For Sale
Square Footage 1,252 sqft
Price per Sqft $399
Subdivision Alpine (Texas)-101
MLS Listing ID 216014272
Sold Date 12/23/16
Style Ranch
Bedrooms 3
Full Baths 2
Year Built 1964
Lot Size 9,300 Sqft
Property Description
This Texas Tract single story home offers a large RV parking area on a corner lot, a grassy front and back yard, a pool, a very private backyard with a patio, a side concrete slab and more! Featuring 3 bedrooms including a large master bedroom with mirrored closet doors, a vanity and shower, and 2 spacious secondary bedrooms adjacent to a hall bathroom with a shower over tub. The living room displays a raised hearth fireplace and is open to the dining area with a lovely atrium area displaying a view to the backyard and covered patio area where you will find a lovely and private backyard, pool, grassy yard and more! This homes boast of an open floor plan, a breakfast nook with a lighted ceiling fan and breakfast bar, a direct access door to the 2-car garage with a work bench and shelving, and a kitchen with a double oven, dishwasher, gas range and windows to the front. What a great opportunity for a lucky Buyer on a 9300 sq. ft. lot! A beautiful corner lot with privacy RV parking access! Convenient to award winning schools, shopping, parks and more! Wow!
Location
State CA
County Ventura
Interior
Interior Features Built-Ins, Open Floor Plan, Storage Space, Track Lighting, Tile Counters
Heating Natural Gas
Cooling Ceiling Fan(s)
Flooring Carpet, Sheet Vinyl
Fireplaces Type Raised Hearth, Living Room, Gas Starter
Laundry In Garage
Exterior
Parking Features Attached, Oversized
Garage Spaces 2.0
Community Features None
View Y/N No
Building
Lot Description Back Yard, Curbs, Fenced, Gutters, Lot Shape-Irregular, Sidewalks, Single Lot, Street Asphalt, Street Lighting, Street Paved, Corner Lot
Sewer In, Connected and Paid
Read Less



