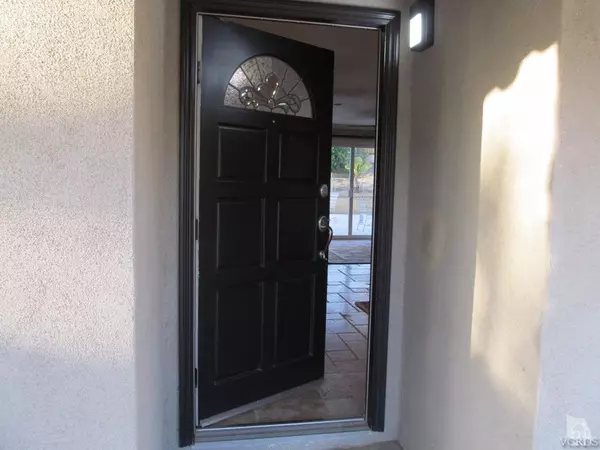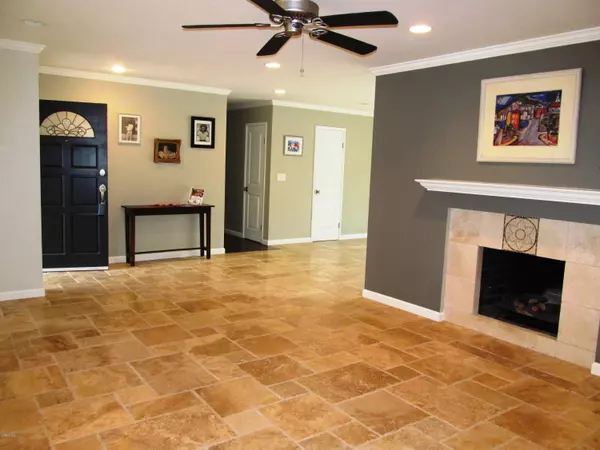For more information regarding the value of a property, please contact us for a free consultation.
4833 Abilene Street Simi Valley, CA 93063
Want to know what your home might be worth? Contact us for a FREE valuation!

Our team is ready to help you sell your home for the highest possible price ASAP
Key Details
Sold Price $620,000
Property Type Single Family Home
Listing Status Sold
Purchase Type For Sale
Square Footage 2,124 sqft
Price per Sqft $291
Subdivision Alpine (Texas)-101
MLS Listing ID 216016279
Sold Date 02/02/17
Style Ranch
Bedrooms 3
Full Baths 2
Year Built 1964
Lot Size 0.275 Acres
Property Description
Single Story, Expanded Texas Tract Home w/ approx. 2100 sq ft has been Beautifully Upgraded Throughout. The Kitchen features Granite Counters, Tumbled Travertine Flooring, Recessed Lighting, Upgraded cabinetry with Exquisite Farmers Sink, New Dishwasher and Upgraded Gas Range and Hood Top, Pull-outs and self-closing drawers. The Master Suite is now expanded to 700 sq ft and boasts 9' ceilings with crown molding, Distressed Hickory Engineered Hardwood flooring, cozy fireplace, ceiling fan with remote, recessing lighting, huge walk-in closet, slider to 30x36' stamped concrete rear patio.The En- suite Master Bath is Exquisite with granite counters, dual sinks with upgraded hardware and cabinetry, polished travertine flooring, 5'x5'Travertine shower with glass enclosure and the largest tub you've probably ever seen! The Hall Bath is remodeled with polished travertine floors, tumbled travertine in shower, upgraded sink, vanity, mirror and Kohler fixtures. Additional Features include Indoor Laundry, newer Air Conditioner & Heater, Mirrored Closet doors & ceiling Fans in Bedrooms,Tumbled travertine flooring (Versailles pattern); recessed lighting, crown molding, finished 2-car garage. NO hoa dues. Drought tolerant landscaping.
Location
State CA
County Ventura
Interior
Interior Features 9 Foot Ceilings, Crown Moldings, Open Floor Plan, Recessed Lighting, Granite Counters
Heating Central Furnace, Natural Gas
Cooling Central A/C
Flooring Stone, Travertine, Wood/Wood Like
Fireplaces Type Other, Living Room
Laundry Inside
Exterior
Garage Spaces 2.0
View Y/N No
Building
Sewer In, Connected and Paid
Read Less



