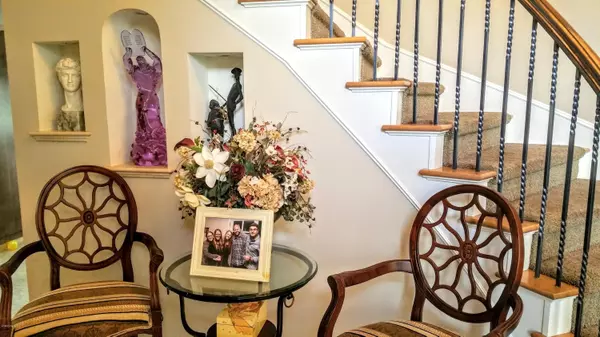For more information regarding the value of a property, please contact us for a free consultation.
807 Admiral Court Oak Park, CA 91377
Want to know what your home might be worth? Contact us for a FREE valuation!

Our team is ready to help you sell your home for the highest possible price ASAP
Key Details
Sold Price $1,210,000
Property Type Single Family Home
Listing Status Sold
Purchase Type For Sale
Square Footage 3,472 sqft
Price per Sqft $348
Subdivision Sterling Oaks Ranch-828
MLS Listing ID 217000168
Sold Date 03/22/17
Bedrooms 5
Full Baths 4
Half Baths 1
HOA Fees $70/mo
Originating Board Conejo Simi Moorpark Association of REALTORS®
Year Built 1989
Lot Size 10,023 Sqft
Property Description
Welcome home to the desirable Sterling Oaks enclave, close to shopping, restaurant, pharmacy and the market. This five Bedroom, 4.5 Bath, open floor plan has been remodeled to add spaces in all the right places & uses Solar energy. The Master Bedroom has been reconfigured to allow for a wall-to-wall, customized, walk-in closet with granite island and drawers. The Master Bathroom has been extended to include two separate vanities, a free-form tub, glass shower, private water closet and a dressing area. The elegant spiral staircase, leading from the inviting foyer to the extended loft, makes for a cozy retreat upstairs. The downstairs Laundry Room has been re-designed to accommodate extra storage, granite counters and a soaking sink.Besides the tastefully remodeled Powder Room, a Full Bathroom and walk-in closet have been added to the convenient Downstairs Bedroom. In the Living Room (currently being used as a dining room)There is a fireplace and full-paned, louvered doors leading to the pool and patio. The Trey Ceiling in the Dining Room (currently being used as an office) is constructed to display collector pieces. The glass stoned accented fireplace in the Family Room is surrounded by rich entertainment cabinetry. The heart of the home, the kitchen, opens to the Family Room, has a separate Viking Refrigerator and Viking Freezer, 6-burner Viking Cooktop, granite counters, ample island, Viking Double Oven and amazing storage. The neatly manicured landscaping, brick entry, and stone patios frame this serene cul-de-sac home with an oversized, three car garage. Did I mention the home has a Solar system?
Location
State CA
County Ventura
Interior
Interior Features Granite Counters, Formal Dining Room, Kitchen Island, Walk-In Closet(s)
Heating Forced Air
Cooling Air Conditioning
Flooring Carpet, Ceramic Tile, Wood/Wood Like
Fireplaces Type Other, Family Room, Living Room, Gas
Laundry Individual Room
Exterior
Garage Spaces 3.0
Pool Private Pool
View Y/N No
Building
Lot Description Cul-De-Sac
Story 2
Read Less



