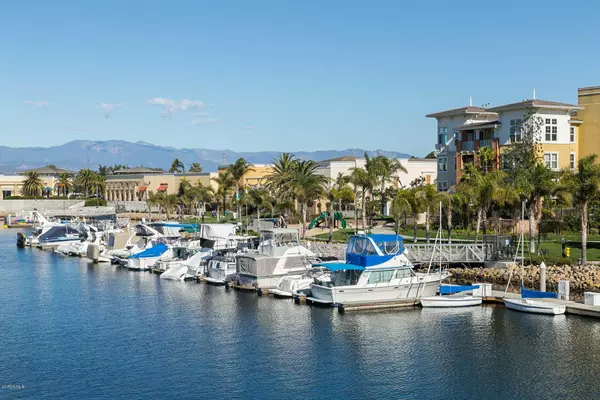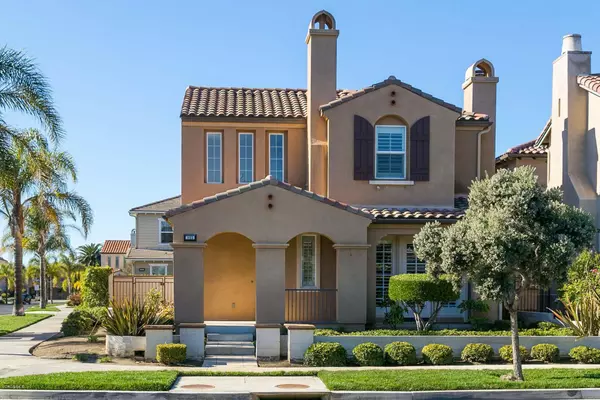For more information regarding the value of a property, please contact us for a free consultation.
1463 Caspian Way Oxnard, CA 93035
Want to know what your home might be worth? Contact us for a FREE valuation!

Our team is ready to help you sell your home for the highest possible price ASAP
Key Details
Sold Price $725,000
Property Type Single Family Home
Listing Status Sold
Purchase Type For Sale
Square Footage 2,820 sqft
Price per Sqft $257
Subdivision Seabridge - 5266
MLS Listing ID 217000720
Sold Date 03/06/17
Style Mediterranean
Bedrooms 5
Full Baths 3
HOA Fees $188/mo
Year Built 2006
Lot Size 5,227 Sqft
Property Description
A beautiful new listing awaits a lucky buyer. Don't miss this corner lot, 5 bedroom/3 bath Seabridge Port Meridian home that includes a 35 foot boat dock.
The house has just been remodeled with new flooring throughout. Downstairs there is gorgeous wood like flooring, upstairs new designer carpet and neutral designer tile in all the bathrooms. The entire home has fresh new paint. A Fantastic floor plan that features 1 bedroom and full bath downstairs and 4 bedrooms upstairs. The family room and kitchen offer a popular great room setting with a fireplace. The kitchen features beautiful granite counters and an island, upgraded cabinets and a walk in pantry. There are two additional fireplaces- one in the cozy living room & one in the master bedroom suite. All the windows in the home haveplantation shutters. The master bath offers a jetted tub, oversized shower and walk-in closet. The bedrooms are a nice size and wonderful natural light
shines in. The large laundry room is upstairs as well and there is a 2 car attached garage. The community of Seabridge is amazing. Surrounded by the Marina with wonderful waterway paths, a resort style pool and spa, clubhouse w fitness center and recreational area. And don't forget you have a private 35 foot boat dock. Plans have been submitted to the HOA architectural committee to enhance the landscaping. Inquire for more information.
Location
State CA
County Ventura
Interior
Interior Features Granite Counters, Pantry, Formal Dining Room, Kitchen Island
Heating Central Furnace, Natural Gas
Cooling Central A/C, Dual
Flooring Carpet, Ceramic Tile, Wood/Wood Like
Fireplaces Type Other, Family Room, Living Room, Gas
Laundry Individual Room, Inside, Upper Level
Exterior
Garage Spaces 2.0
Pool Association Pool, Community Pool
View Y/N No
Building
Lot Description Front Yard, Gated Community, Landscaped, Lot Shape-Rectangle, Sidewalks, Street Paved
Story 2
Read Less



