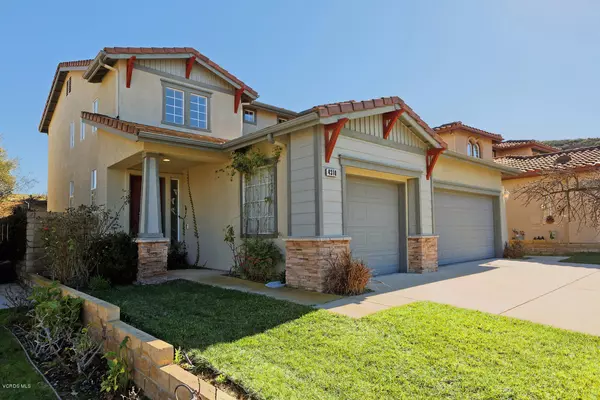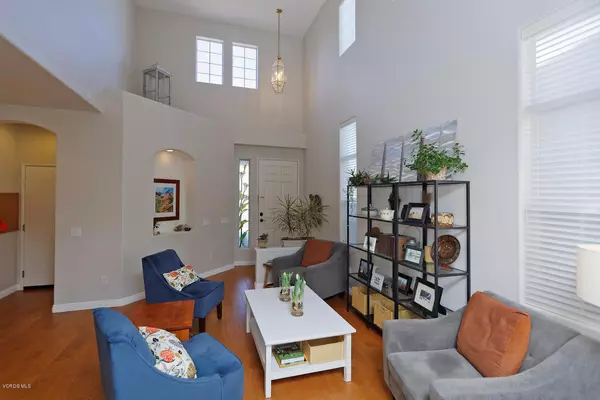For more information regarding the value of a property, please contact us for a free consultation.
4310 Camino De La Rosa Newbury Park, CA 91320
Want to know what your home might be worth? Contact us for a FREE valuation!

Our team is ready to help you sell your home for the highest possible price ASAP
Key Details
Sold Price $749,000
Property Type Single Family Home
Listing Status Sold
Purchase Type For Sale
Square Footage 2,056 sqft
Price per Sqft $364
Subdivision Aldea/Dos Vientos - 208
MLS Listing ID 217000995
Sold Date 03/13/17
Style Traditional
Bedrooms 4
Full Baths 2
Three Quarter Bath 1
HOA Fees $105/mo
Originating Board Conejo Simi Moorpark Association of REALTORS®
Year Built 1999
Lot Size 5,311 Sqft
Property Description
Welcome home! To this lovely 4 bedroom, 3 bath home in the heart of Dos Vientos. Beautiful entry with vaulted ceilings , lots of windows creating a light & bright back drop to the custom paint and hardwood floors. The living/dining create a casual atmosphere. The kitchen has stainless appliances, granite counter, an eat in area large enough for a table for 6. Family room is adjacent to the kitchen with a gas fireplace . 3/4 bath and bedroom downstairs.
Upstairs boasts a double entry door to the master suite, walk in closet, views overlooking the back yard and open space behind. Another bedroom with partial views, and a 3rd upstairs bedroom.The loft has built in cabinets, great for a desk & study space. Laundry room is conveniently placed upstairs.
3 car garage, back yard is large enough for a pool and is private backing to open space . End of culdesac location, near walking paths to community pool. Close to schools and shopping!
Location
State CA
County Ventura
Interior
Interior Features 9 Foot Ceilings, Cathedral/Vaulted, Recessed Lighting, Granite Counters, Formal Dining Room, Walk-In Closet(s)
Heating Central Furnace, Fireplace, Natural Gas
Cooling Air Conditioning, Ceiling Fan(s), Central A/C
Flooring Carpet, Ceramic Tile, Hardwood
Fireplaces Type Other, Family Room, Gas
Laundry Individual Room, Inside, Upper Level
Exterior
Garage Spaces 3.0
Pool Association Pool, Community Pool
View Y/N Yes
View Mountain View
Building
Lot Description Back Yard, Fenced Yard, Front Yard, Gutters, Lot Shape-Rectangle, Sidewalks, Street Lighting, Street Paved, Cul-De-Sac
Story 2
Sewer Public Sewer
Read Less



