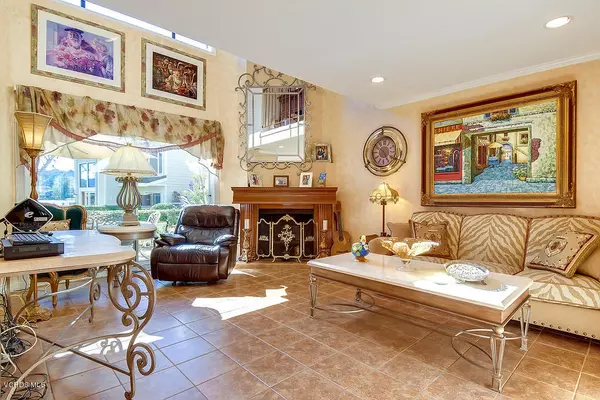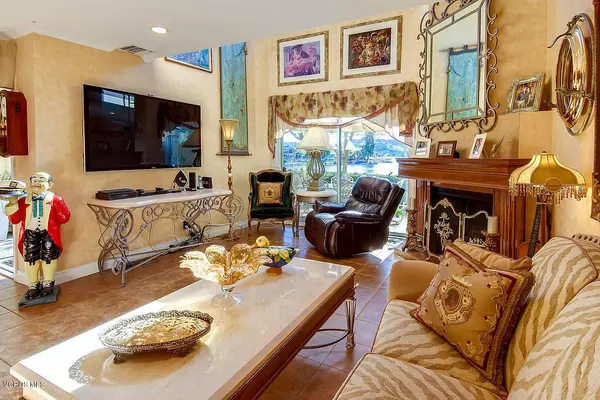For more information regarding the value of a property, please contact us for a free consultation.
1218 S Westlake Boulevard #B Westlake Village, CA 91361
Want to know what your home might be worth? Contact us for a FREE valuation!

Our team is ready to help you sell your home for the highest possible price ASAP
Key Details
Sold Price $765,000
Property Type Single Family Home
Listing Status Sold
Purchase Type For Sale
Square Footage 1,692 sqft
Price per Sqft $452
Subdivision Westlake Bay-728
MLS Listing ID 217001570
Sold Date 06/13/17
Style Contemporary,Patio Home,Traditional
Bedrooms 2
Full Baths 2
Half Baths 1
HOA Fees $625/mo
Year Built 1974
Lot Size 3,920 Sqft
Property Description
Been waiting for a''Channel Lake View''? Maybe with designer upgrades, great storage coupled with front row center views of lake,mountains and sail boat classes! Our etched glass original Victorian entry door is one of kind.Family/Kitchen room boasts with granite counters,hand painted mural,cabinets galore,buffet counters for entertaining and eating area. All stainless steel appliances. Vaulted ceiling in living room,custom mantle fireplace. Living room,dining room,second bedroom and loft office, offer CHANNEL LAKE VIEW. Master en-suite has Jacuzzi tub and walk in closet. Second bedroom/ office has MURPHY BED. Crown molding, wide baseboards, canned lighting in every room. The 2.5 bathrooms are divine. This will not last! Owned by Realtor.
Location
State CA
County Ventura
Interior
Interior Features 9 Foot Ceilings, Cathedral/Vaulted, Crown Moldings, Laundry-Closet Stack, Open Floor Plan, Recessed Lighting, Storage Space, Turnkey, Wainscotting, Granite Counters, Pantry, Formal Dining Room, Kitchen Island, Walk-In Closet(s)
Heating Central Furnace
Cooling Air Conditioning, Ceiling Fan(s), Central A/C
Flooring Carpet, Ceramic Tile, Laminated, Stone Tile
Fireplaces Type Decorative, Living Room
Laundry Area in Unit
Exterior
Exterior Feature Boat Slip
Parking Features Boat, Garage - 1 Door
Garage Spaces 2.0
Pool Association Pool, Fenced, Heated - Electricity
Community Features Community Dock, None
Utilities Available Cable Connected
View Y/N Yes
View Hills View, Lake View, Mountain View
Building
Lot Description Street Lighting, Near Public Transit, Greenbelt
Story 2
Sewer In Street
Read Less
GET MORE INFORMATION




