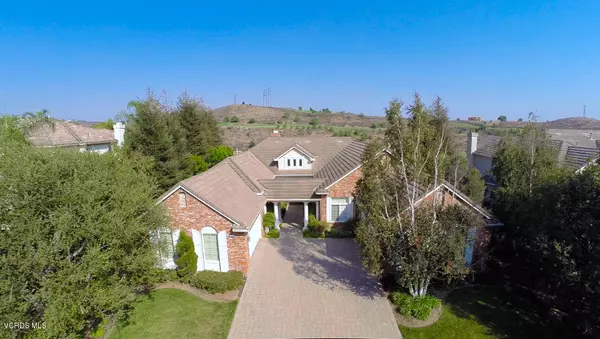For more information regarding the value of a property, please contact us for a free consultation.
7108 Trevino Drive Moorpark, CA 93021
Want to know what your home might be worth? Contact us for a FREE valuation!

Our team is ready to help you sell your home for the highest possible price ASAP
Key Details
Sold Price $1,500,000
Property Type Single Family Home
Listing Status Sold
Purchase Type For Sale
Square Footage 4,035 sqft
Price per Sqft $371
Subdivision Country Club Estates - 440501
MLS Listing ID 217003250
Sold Date 06/02/17
Bedrooms 4
Full Baths 4
Half Baths 1
HOA Fees $275/mo
Year Built 2003
Lot Size 0.465 Acres
Property Description
Welcome to the most amazing single story (Catalina Model) of the Country Club Estates. Located just above Ridgeline 7 Green, and overlooking the most notorious hole of all 27 holes (Big Jake) of the Moorpark Country Club Golf Course. Right as you walk into this home, look high and low and you will notice that no expense nor detail was spared. From the custom molded medallion ceiling architecture, to the engineered hardwood floors. Just wait until you see the kitchen and great room, the kitchen has been completely remodeled, with a huge island, and custom molded woodwork with the utmost detail. Can you find the (Dual 36in Sub-Zero) refrigerators? They're built into the enormous Armoire cabinetry. Walk out back, take a dip in the pebble tec pool, or relax in the spa and embrace the view.
Location
State CA
County Ventura
Interior
Interior Features Bar, Built-Ins, High Ceilings (9 Ft+), Open Floor Plan, Recessed Lighting, Turnkey, Wet Bar, Granite Counters, Pantry, Formal Dining Room, Kitchen Island, In-Law Floorplan, Walk-In Closet(s)
Heating Central Furnace, Forced Air, Natural Gas
Cooling Air Conditioning, Ceiling Fan(s), Central A/C
Flooring Carpet, Hardwood, Wood/Wood Like
Fireplaces Type Decorative, Family Room, Living Room
Laundry Individual Room
Exterior
Garage Attached
Garage Spaces 4.0
Pool Black Bottom, Community Pool, Heated, Private Pool
Community Features Basketball, Sport Court
Utilities Available Cable Connected
View Y/N Yes
View Canyon View, Golf Course View, Hills View
Building
Lot Description Lawn
Story 1
Sewer Public Sewer
Read Less
GET MORE INFORMATION




