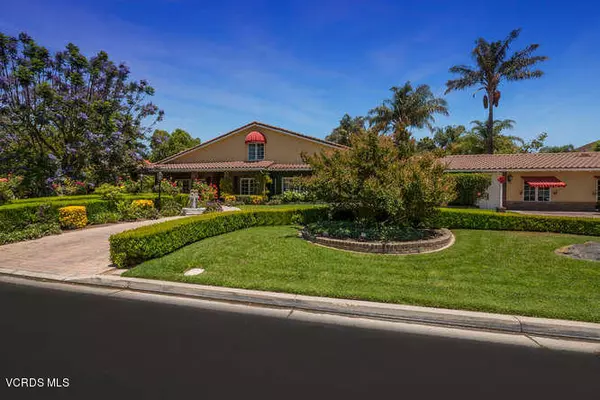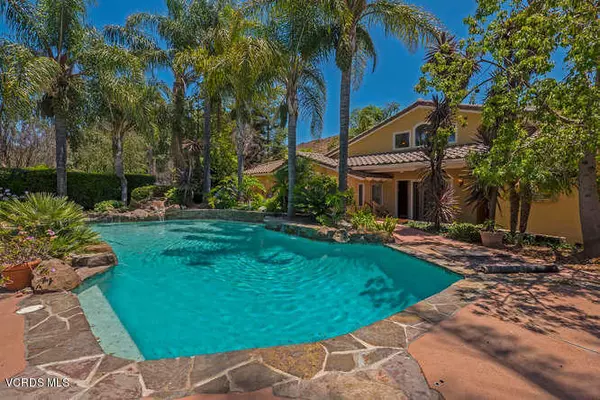For more information regarding the value of a property, please contact us for a free consultation.
2114 Applewood Lane Santa Rosa (ven), CA 93012
Want to know what your home might be worth? Contact us for a FREE valuation!

Our team is ready to help you sell your home for the highest possible price ASAP
Key Details
Sold Price $1,860,000
Property Type Single Family Home
Listing Status Sold
Purchase Type For Sale
Square Footage 6,196 sqft
Price per Sqft $300
Subdivision Wildwood - 3936
MLS Listing ID 217007987
Sold Date 09/25/17
Style French Country
Bedrooms 6
Full Baths 5
HOA Fees $185/mo
Year Built 1988
Lot Size 1.110 Acres
Property Description
Incredible Santa Rosa Estate! Enchanting brick foyer leads to formal living room & dining room with exposed beams & wood flooring. Remodeled chefs kitchen features stainless steel appliances, granite counters, island & butlers pantry. Great room with fireplace, built-in cabinets, skylights & wet bar with hammered copper sink & wine fridge. Master suite with fireplace, outdoor access & master bath with marble countertops, double vanity & large walk in closet. Adjacent bedrooms include plantation shutters, crown molding, wood flooring & newly remodeled bathrooms. Loft with bathroom, maids suite & oversized office/living space. Guest house with granite kitchen, living/dining, bathroom, walk-in closet & tankless water heater. 4 car garage with roll-up doors & additional laundry hookups. Outdoor entertainer's dream, complete with saltwater pool & spa with safety gate, heaters, fans, outdoor kitchen, fireplace, solar chicken coop & tennis court. So much love put into truly a dream home!
Location
State CA
County Ventura
Interior
Interior Features Beamed Ceiling(s), Built-Ins, Crown Moldings, High Ceilings (9 Ft+), Intercom, Open Floor Plan, Turnkey, Wet Bar, Granite Counters, Pantry, Formal Dining Room, Kitchen Island, Walk-In Closet(s)
Heating Forced Air, Natural Gas
Cooling Air Conditioning, Ceiling Fan(s), Central A/C
Flooring Brick, Ceramic Tile, Wood/Wood Like, Other
Fireplaces Type Other, Outside, Exterior, Guest House, Dining Room, Family Room, Kitchen
Laundry Individual Room
Exterior
Garage Driveway - Brick
Garage Spaces 4.0
Pool Heated - Gas, Private Pool
Community Features Equestrian Center, Tennis Court Private
Utilities Available Cable Connected
View Y/N No
Building
Lot Description Back Yard, Fenced Yard, Front Yard, Gated Community, Landscaped, Lawn, Corner Lot
Story 2
Sewer Public Sewer
Read Less
GET MORE INFORMATION




